The Henley - Apartment Living in Knoxville, TN
About
Welcome to The Henley
200 Highwood Court Knoxville, TN 37920P: 833-288-1453 TTY: 711
F: 865-573-0354
Office Hours
Monday through Friday 8:30 AM to 5:30 PM. Saturday 10:00 AM to 5:00 PM.
Experience a carefree, relaxing lifestyle at The Henley apartments in Knoxville, Tennessee. Our apartment home community is nestled in the Urban Wilderness, providing incredible convenience in the shelter of hillside acreage. Our prime location puts you in close proximity to a spectacular array of shopping, dining, and entertainment venues in downtown and Market Square, where history and culture abound. Adventures in kayaking, fishing, and paddleboarding on the Tennessee River are within minutes, and nature enthusiasts will love Ijams Nature Center with trails that promise to inspire and awe.
The enchanting community surrounding your home is second to none. Our residents enjoy a plethora of amenities, including two sparkling swimming pools with a large deck, a state-of-the-art fitness center, a picnic area with a barbecue, and professional management. We are pet-friendly and proudly offer a fenced-in bark park for your four-legged companions. Call to schedule your personal tour and discover a new standard of apartment living at The Henley apartments in Knoxville, TN!
Choose which of our five meticulously crafted floor plans with one and two-bedroom apartments is the perfect fit for you. Our apartments for rent offer a fine selection of stylish amenities, including an all-electric kitchen complemented with granite countertops, stainless steel and black appliances, and a pantry for all your cooking needs. Organization is a breeze with a spacious walk-in closet and extra storage. The in-home washer and dryer and wood-like flooring make for easy clean-up, and the wood-burning fireplace will keep you cozy. The phenomenal views from your balcony or patio will show why there is something for everyone at The Henley in Knoxville, Tennessee!
Two Month's Rent Free - Must Move in by December 31, 2025
Floor Plans
1 Bedroom Floor Plan
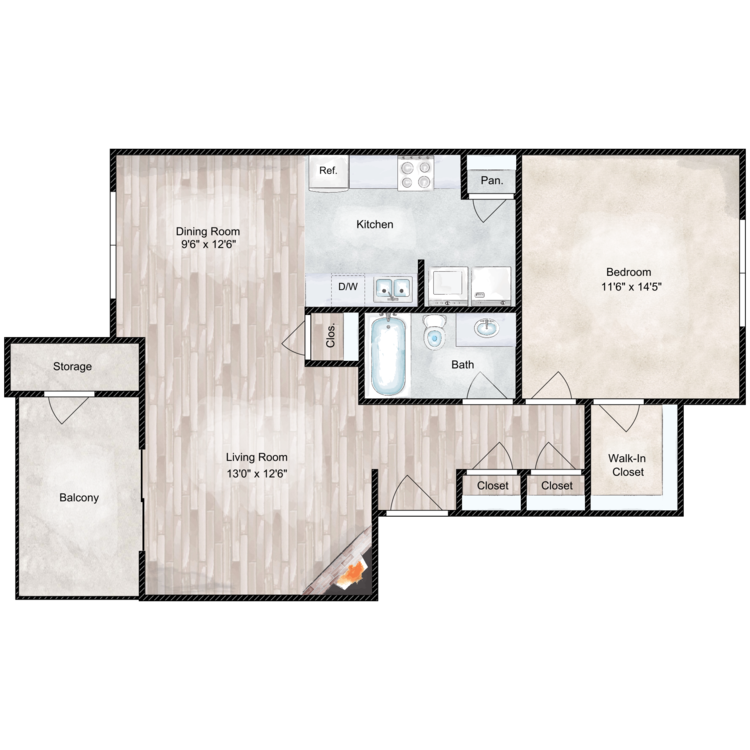
Metro
Details
- Beds: 1 Bedroom
- Baths: 1
- Square Feet: 800
- Rent: Starting From $1390
- Deposit: Call for details.
Floor Plan Amenities
- All-electric Kitchen
- Balcony or Patio
- Brushed Nickel Fixtures
- Cable Ready
- Central Air Conditioning and Heating
- Dishwasher
- Extra Storage
- Granite Countertops
- Microwave
- Mini Blinds
- Pantry
- Refrigerator
- Stainless Steel and Black Appliances
- Vertical Blinds
- Views Available
- Walk-in Closets
- Washer and Dryer in Home
- Wood-burning Fireplace
- Wood-like Flooring
* In Select Apartment Homes
Floor Plan Photos
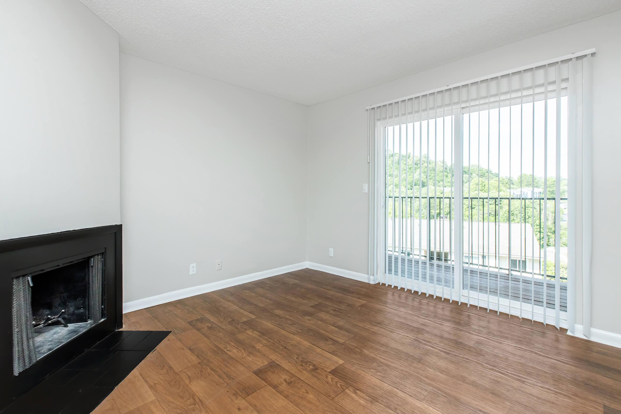
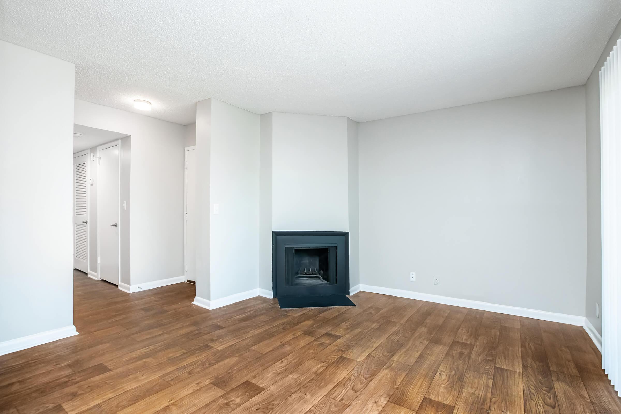
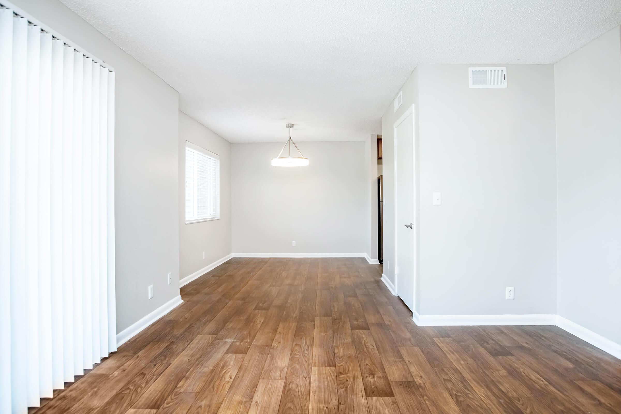
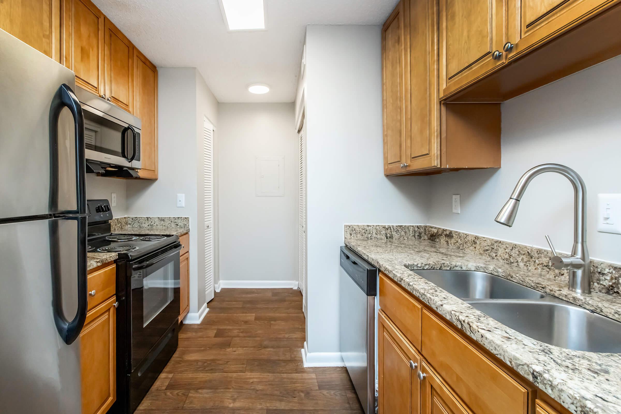
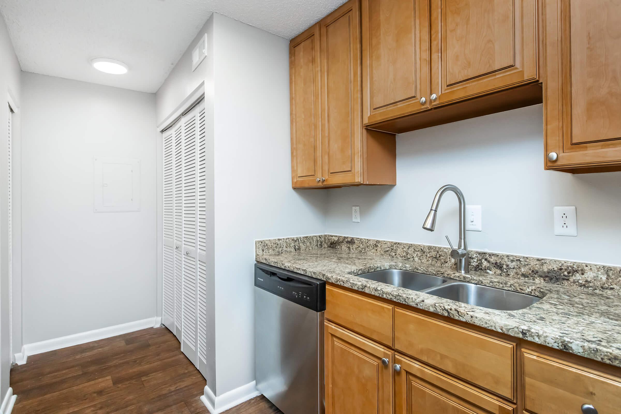
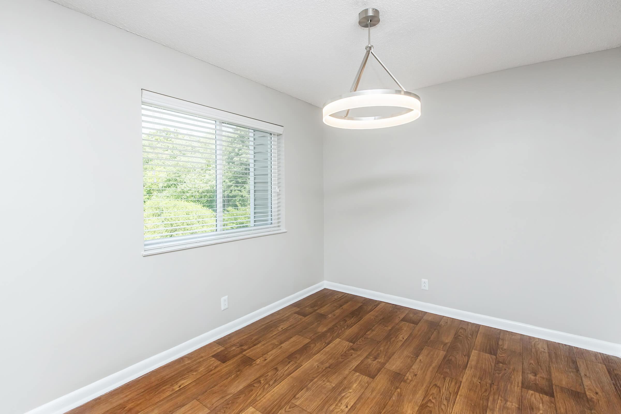
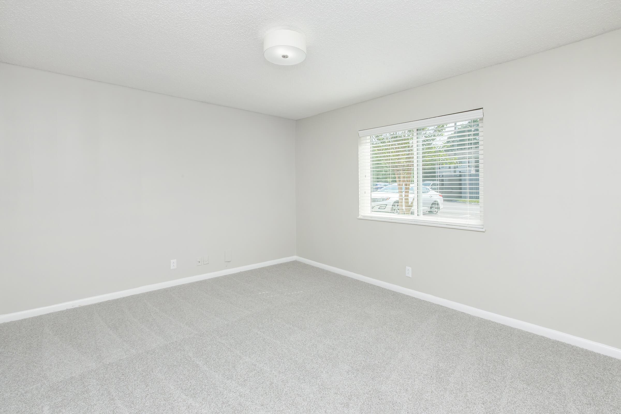
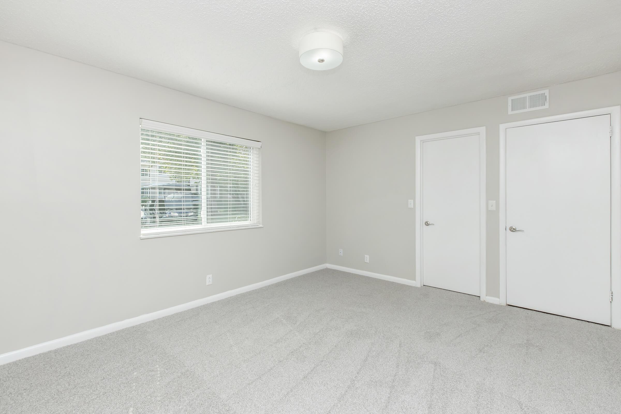
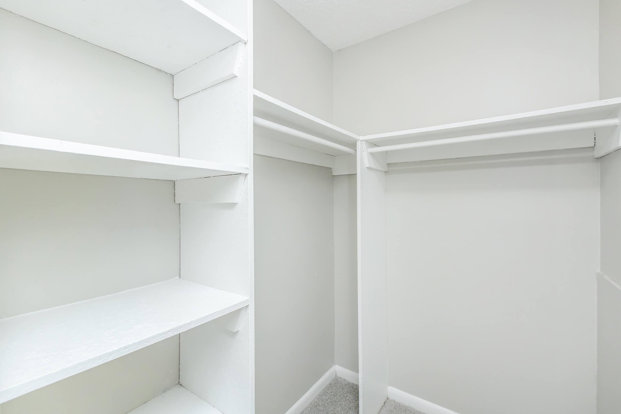
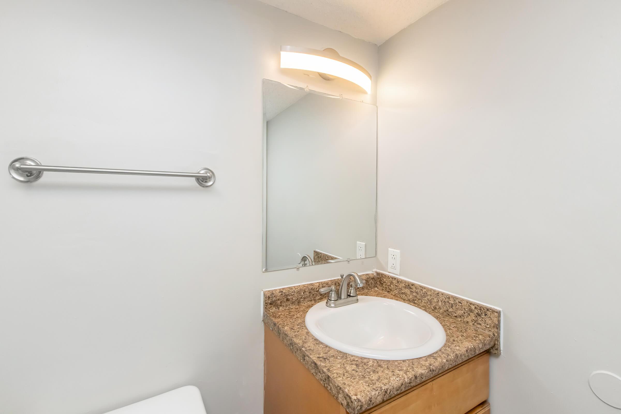
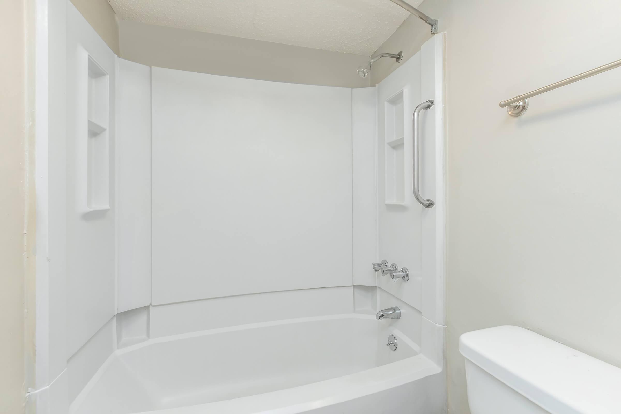
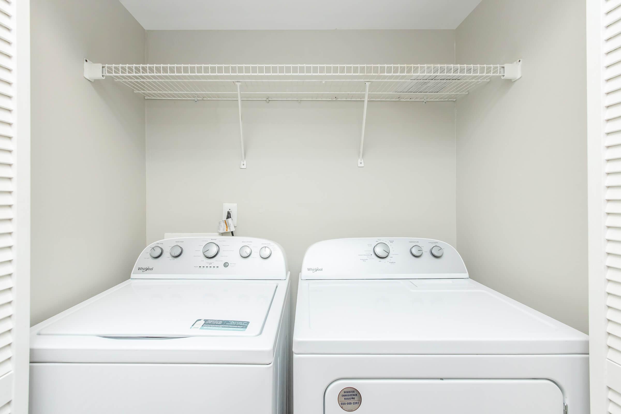
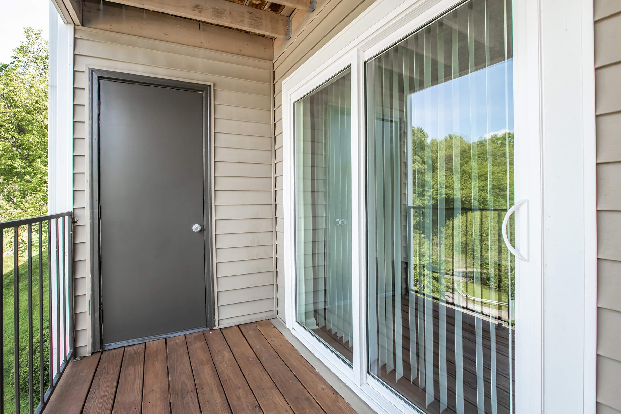
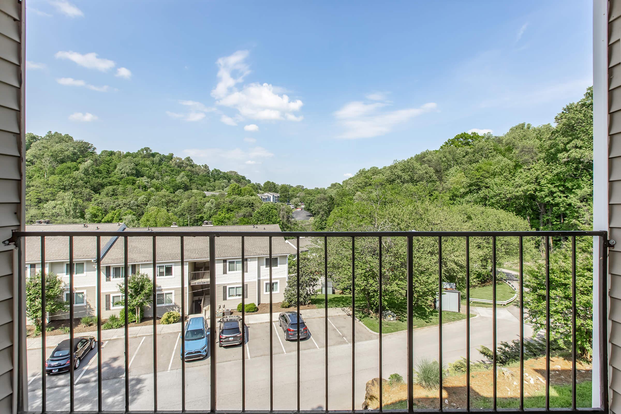
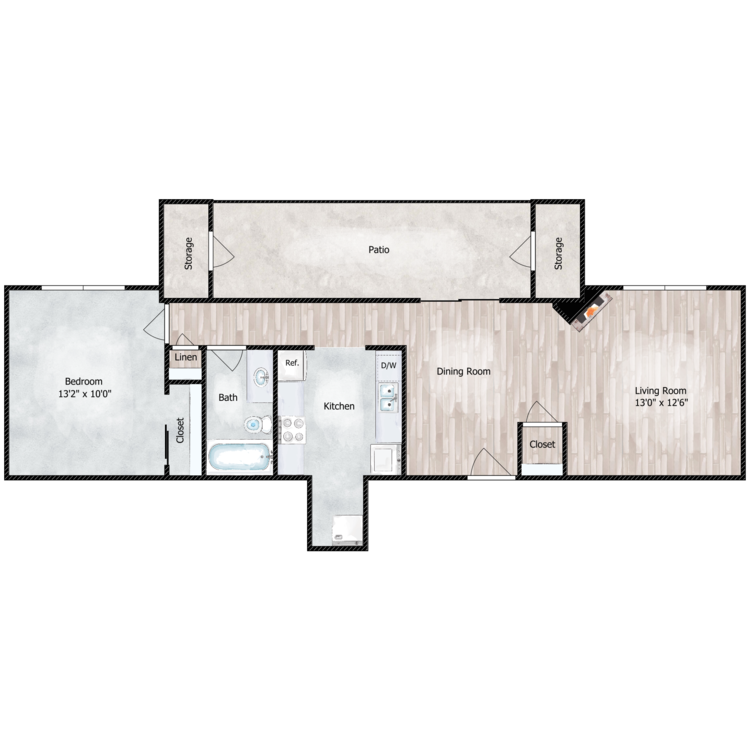
The Sterling
Details
- Beds: 1 Bedroom
- Baths: 1
- Square Feet: 950
- Rent: Starting From $1394
- Deposit: Call for details.
Floor Plan Amenities
- All-electric Kitchen
- Balcony or Patio
- Brushed Nickel Fixtures
- Cable Ready
- Central Air Conditioning and Heating
- Dishwasher
- Extra Storage
- Granite Countertops
- Microwave
- Mini Blinds
- Pantry
- Refrigerator
- Stainless Steel and Black Appliances
- Vertical Blinds
- Views Available
- Walk-in Closets
- Washer and Dryer in Home
- Wood-burning Fireplace
- Wood-like Flooring
* In Select Apartment Homes
Floor Plan Photos
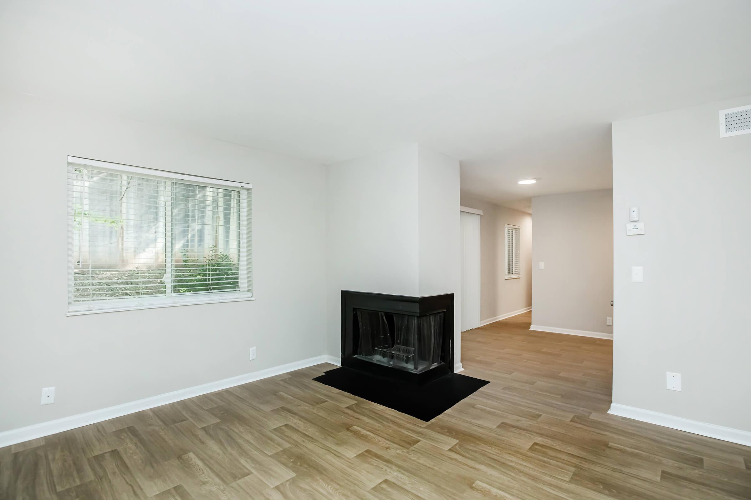
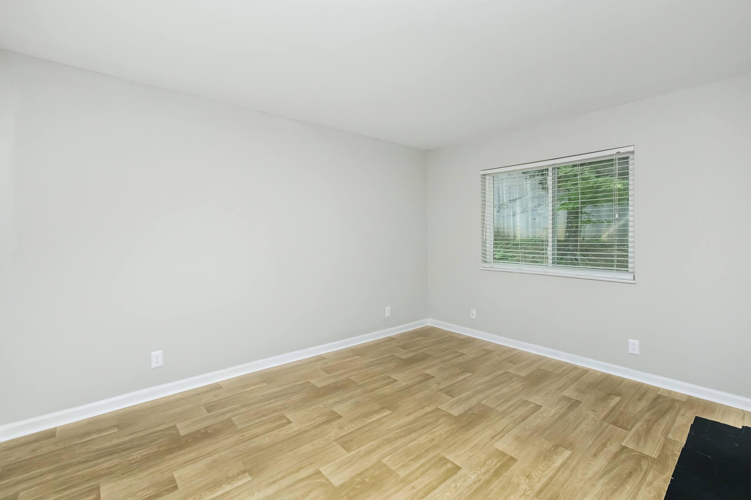
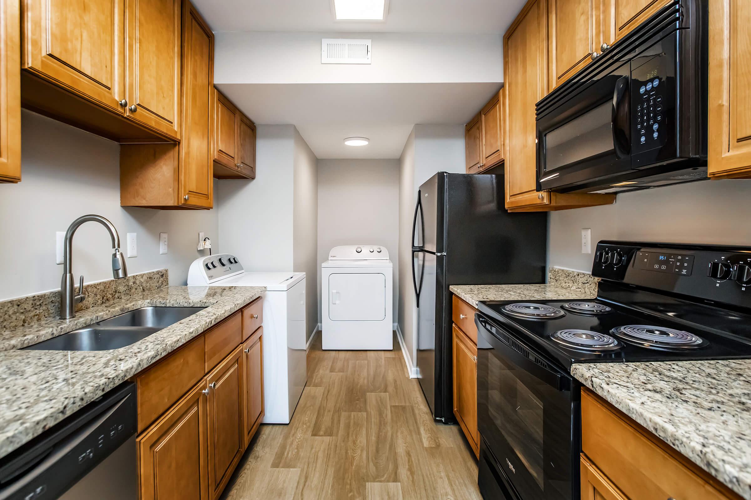
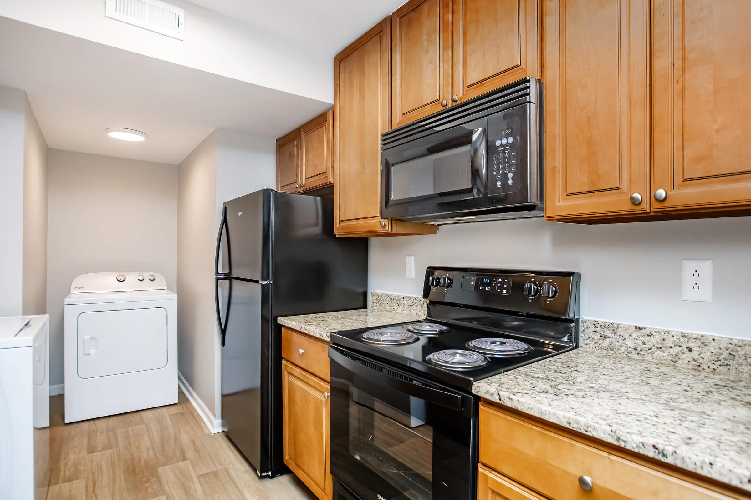
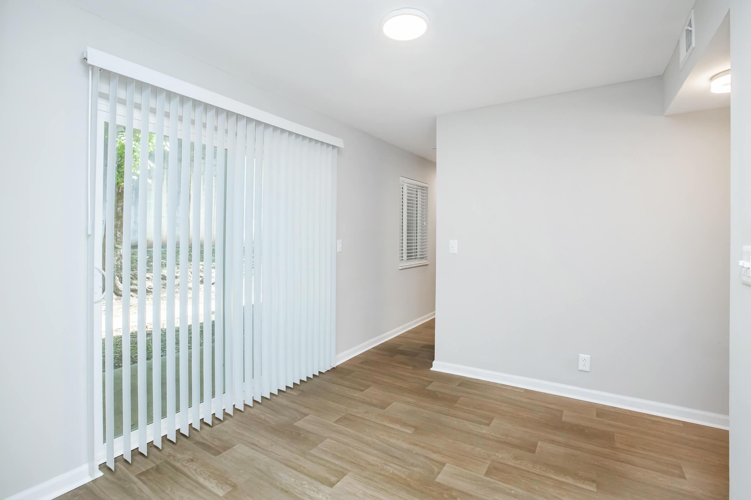
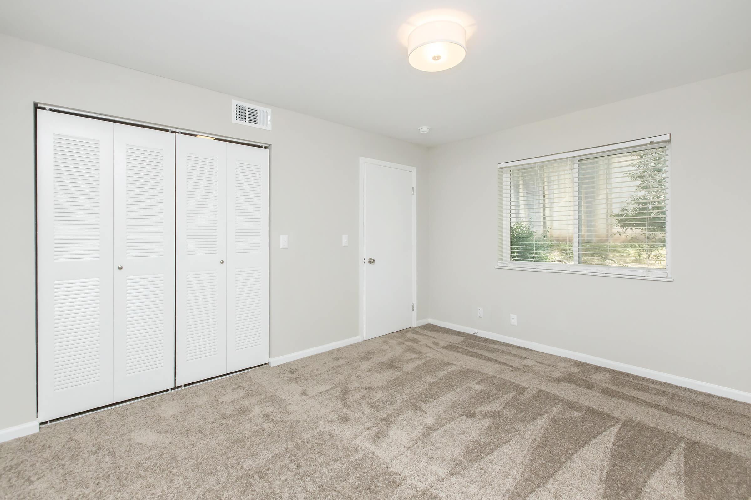
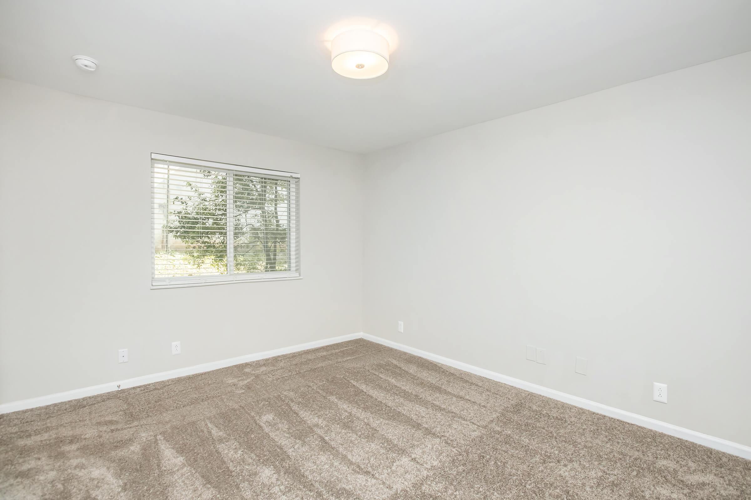
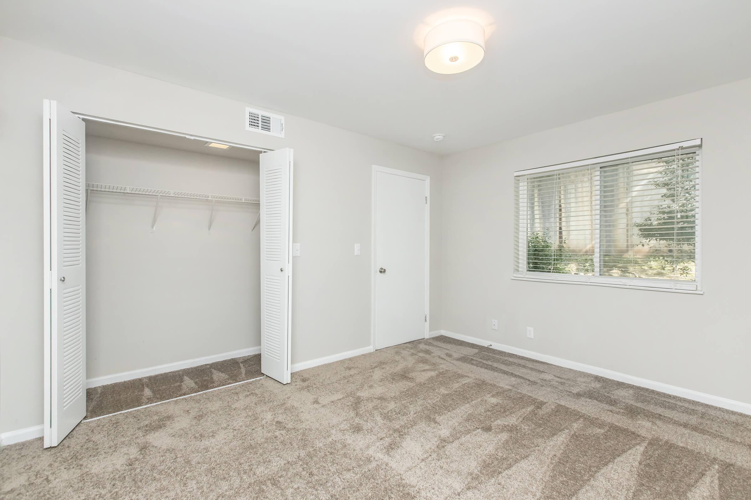
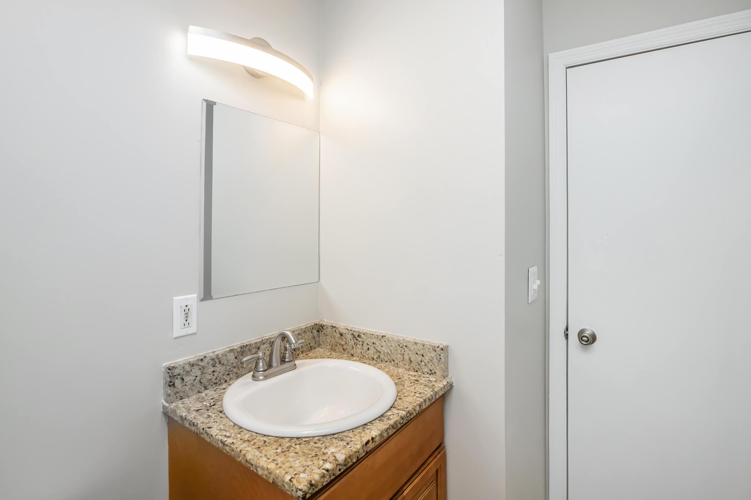
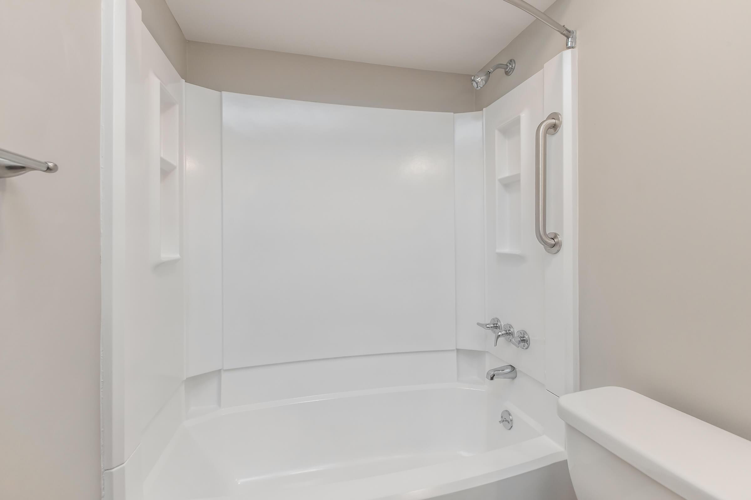
2 Bedroom Floor Plan
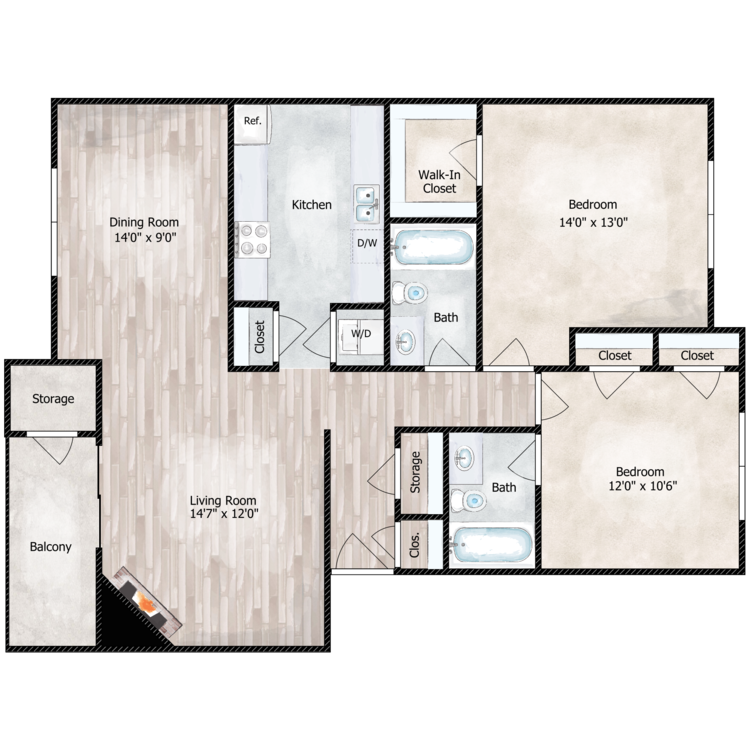
Urban
Details
- Beds: 2 Bedrooms
- Baths: 2
- Square Feet: 1100
- Rent: Starting From $1539
- Deposit: Call for details.
Floor Plan Amenities
- All-electric Kitchen
- Balcony or Patio
- Brushed Nickel Fixtures
- Cable Ready
- Central Air Conditioning and Heating
- Dishwasher
- Extra Storage
- Granite Countertops
- Microwave
- Mini Blinds
- Pantry
- Refrigerator
- Stainless Steel and Black Appliances
- Vertical Blinds
- Views Available
- Walk-in Closets
- Washer and Dryer in Home
- Wood-burning Fireplace
- Wood-like Flooring
* In Select Apartment Homes
Floor Plan Photos
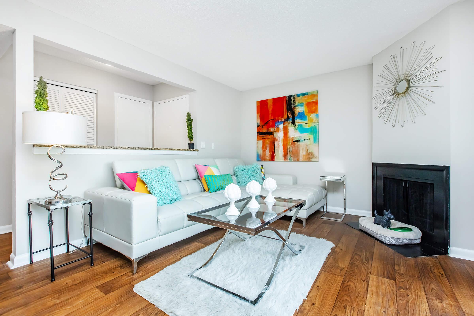
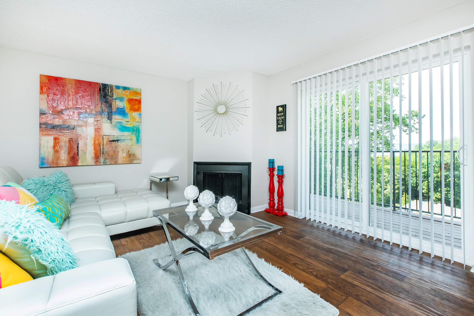
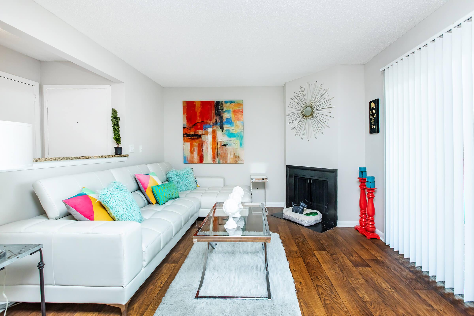
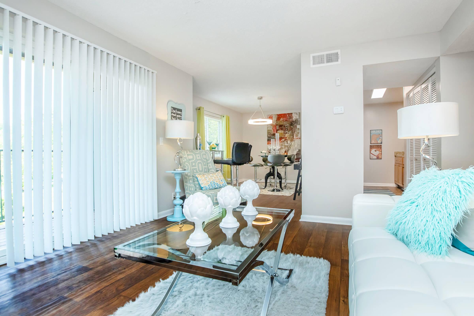
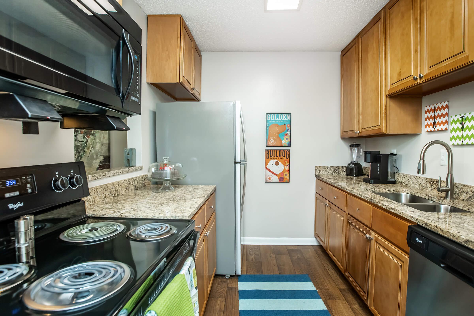
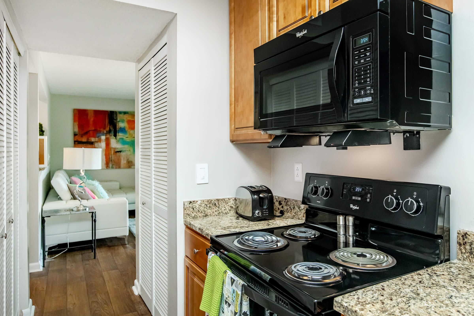
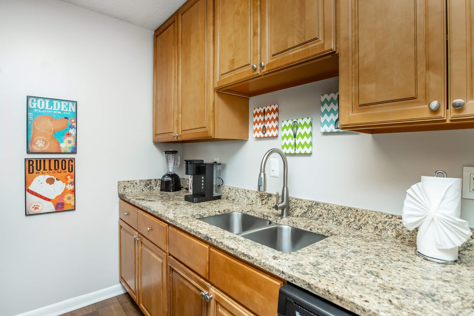
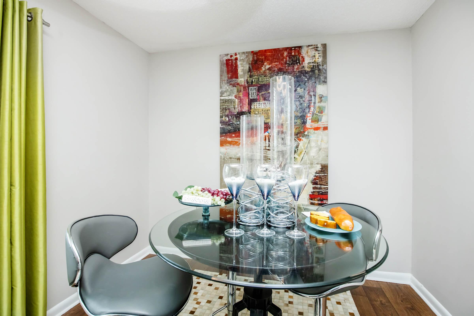
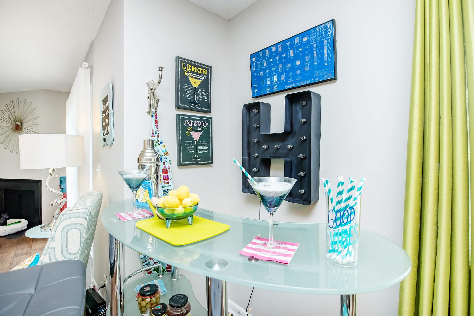
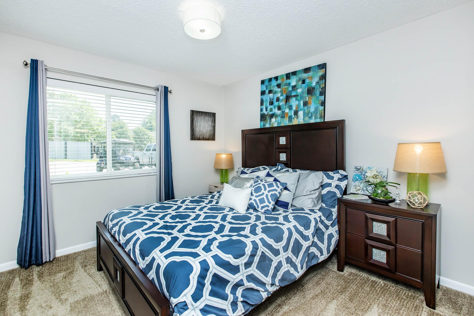
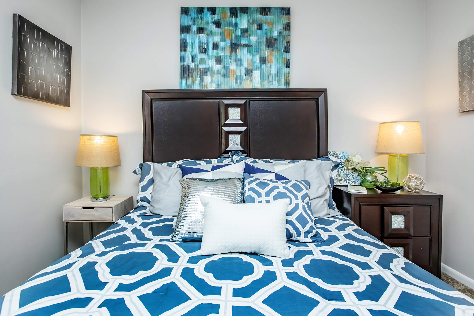
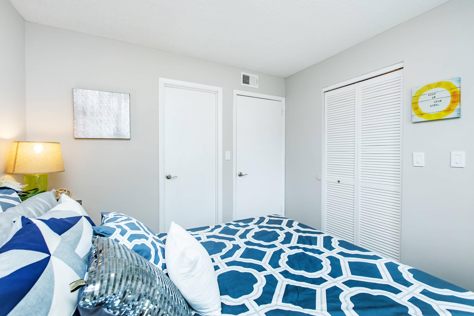
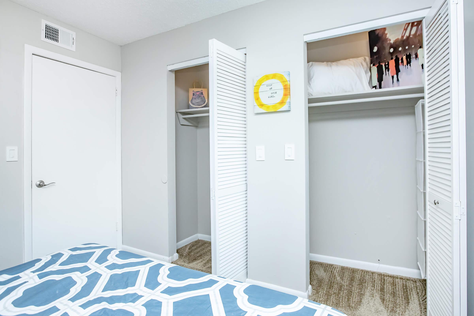
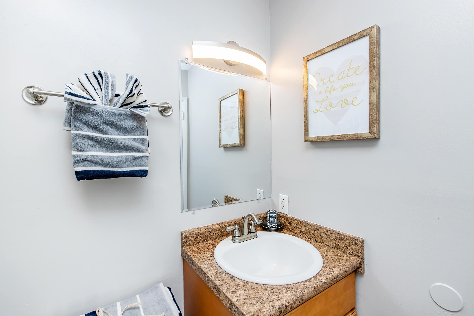
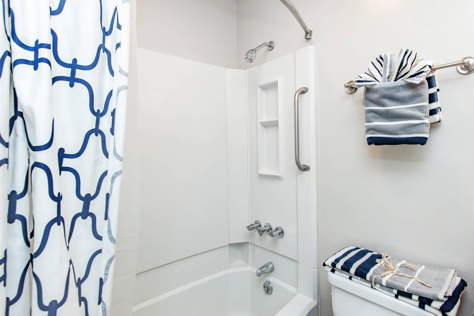
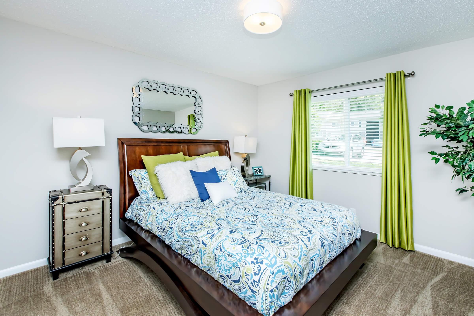
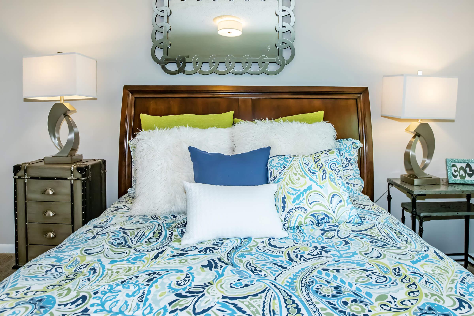
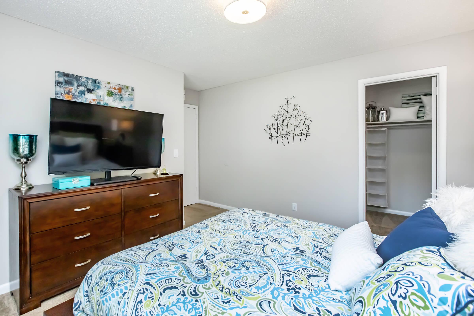
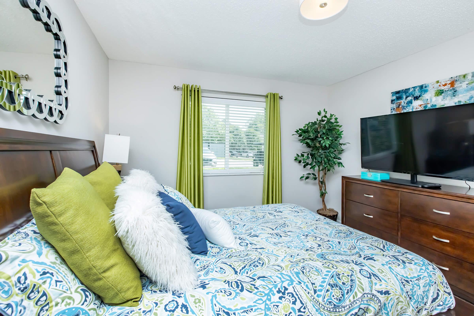
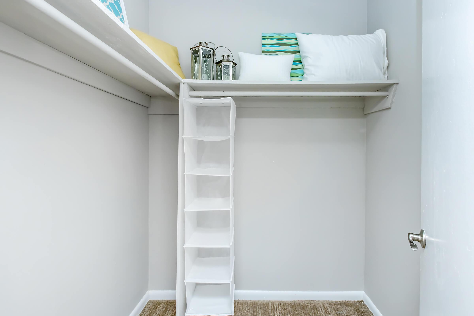
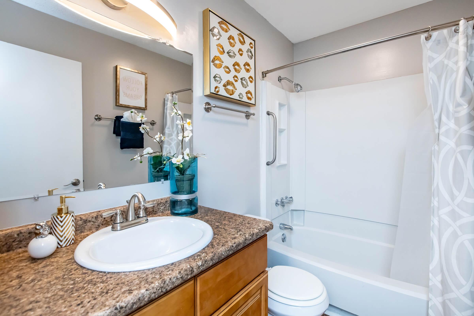
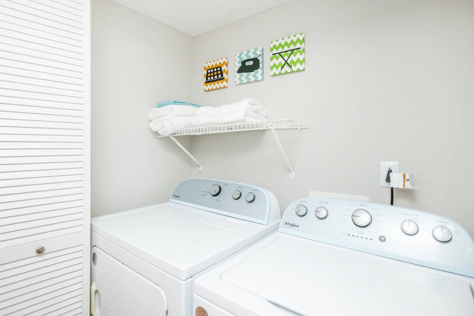
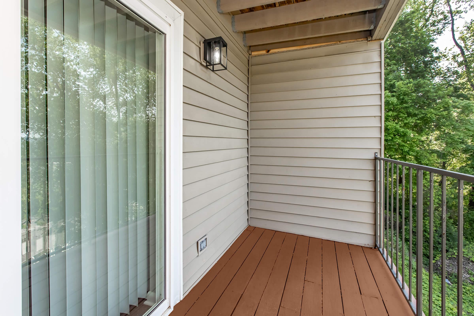
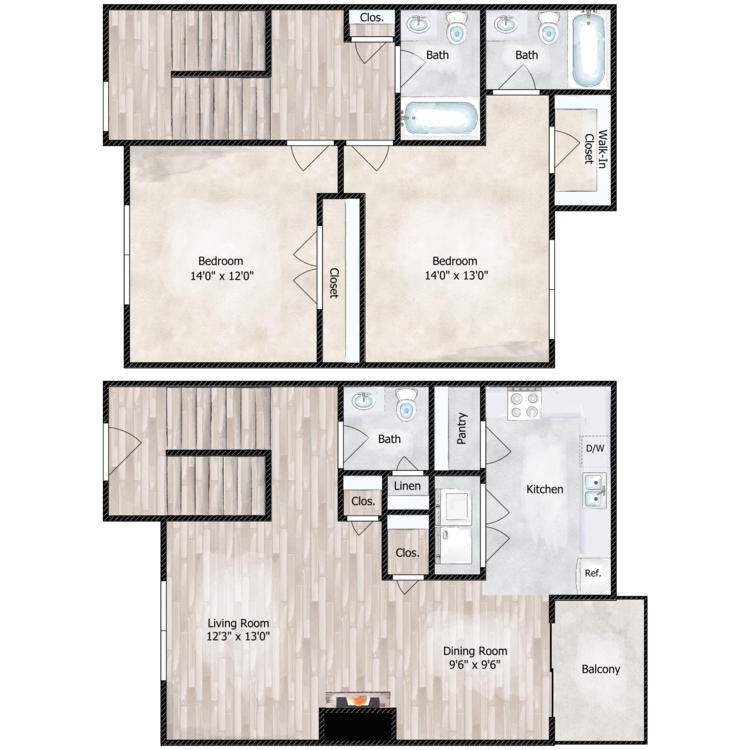
Skyline
Details
- Beds: 2 Bedrooms
- Baths: 2.5
- Square Feet: 1200
- Rent: Starting From $1728
- Deposit: Call for details.
Floor Plan Amenities
- All-electric Kitchen
- Balcony or Patio
- Brushed Nickel Fixtures
- Cable Ready
- Central Air Conditioning and Heating
- Dishwasher
- Extra Storage
- Granite Countertops
- Microwave
- Mini Blinds
- Pantry
- Refrigerator
- Stainless Steel and Black Appliances
- Vertical Blinds
- Views Available
- Walk-in Closets
- Washer and Dryer in Home
- Wood-burning Fireplace
- Wood-like Flooring
* In Select Apartment Homes
Floor Plan Photos
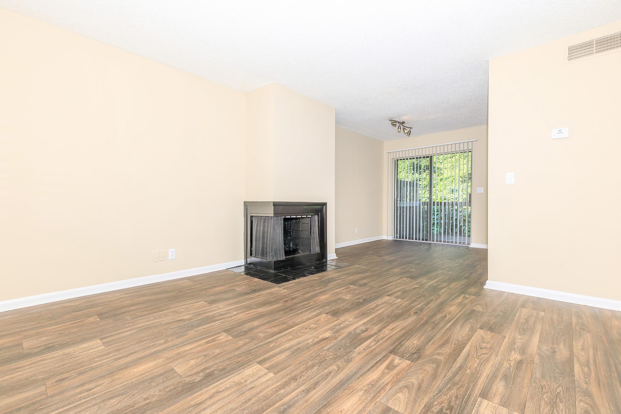
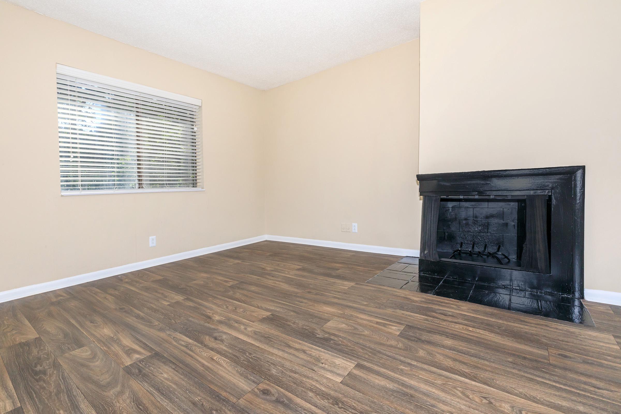
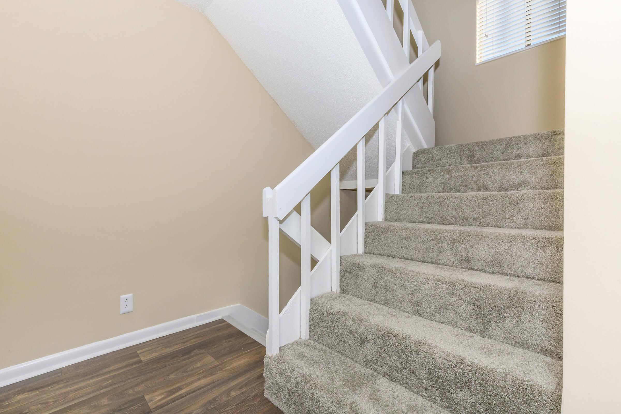
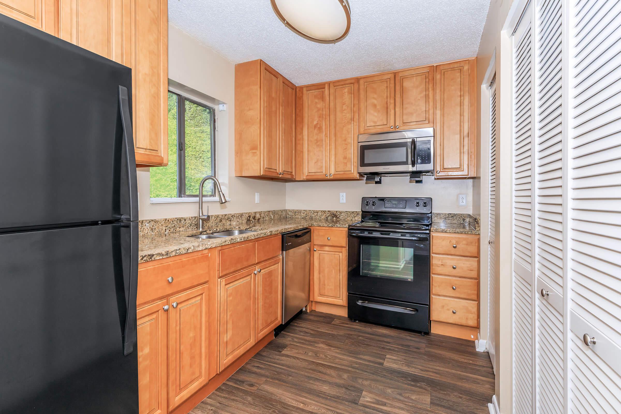
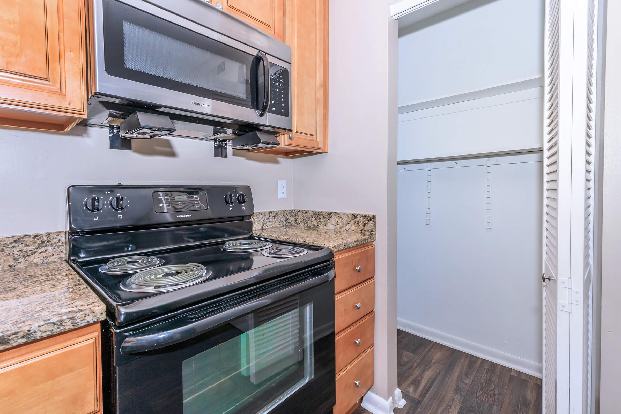
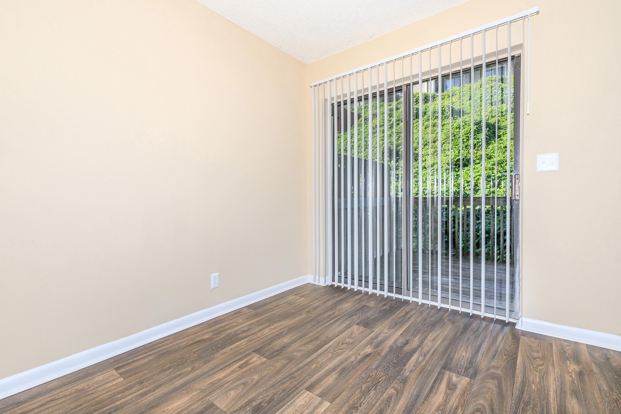
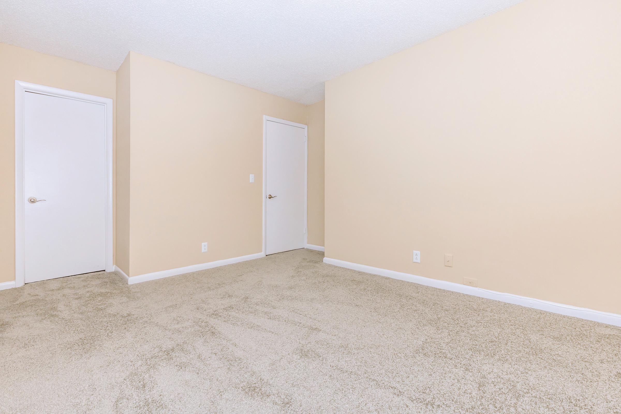
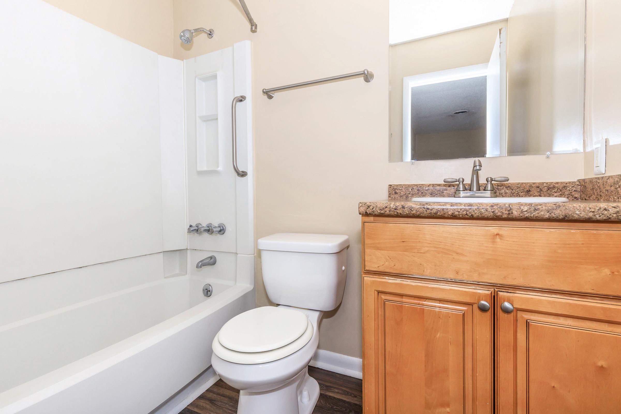
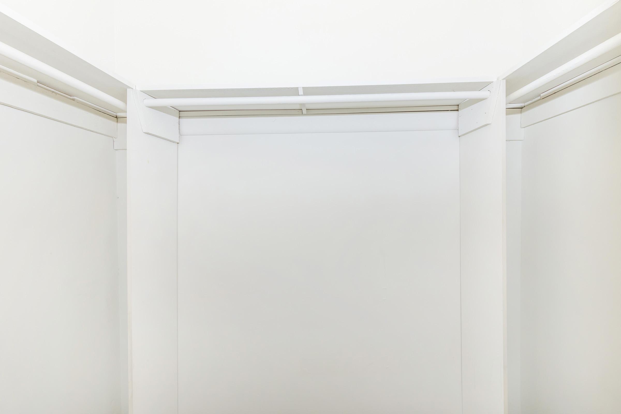
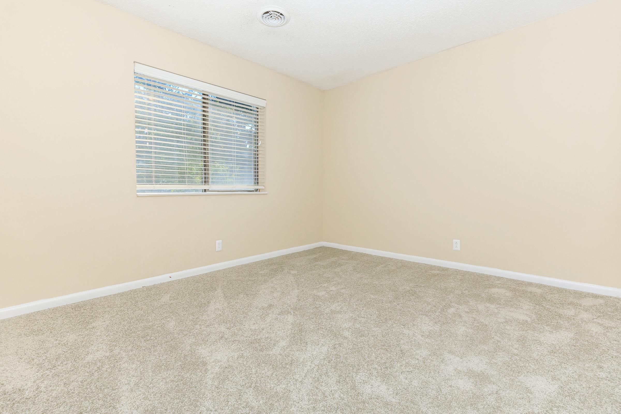
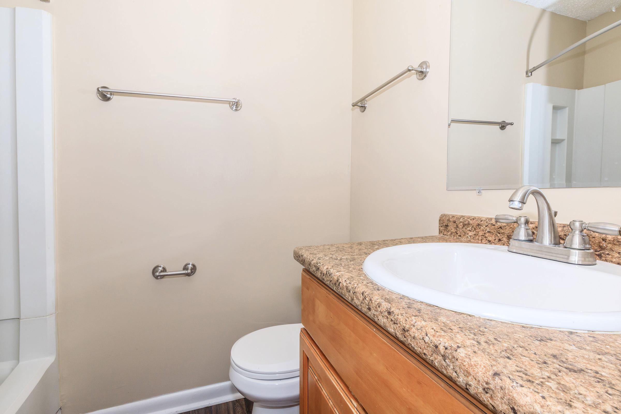
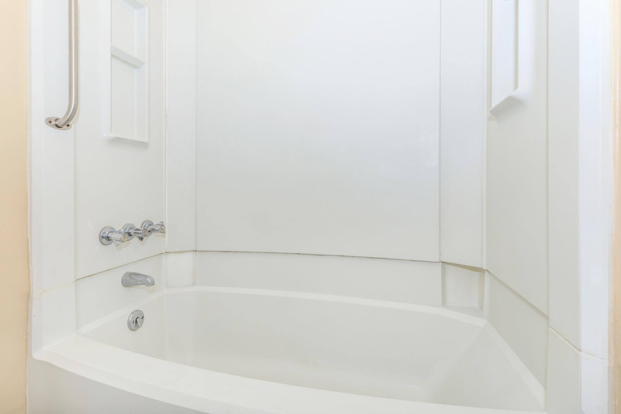
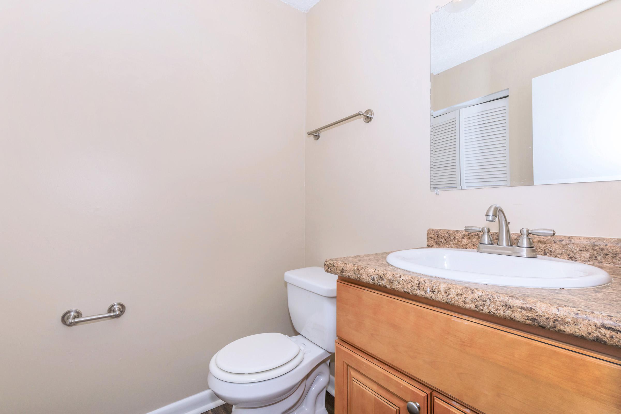
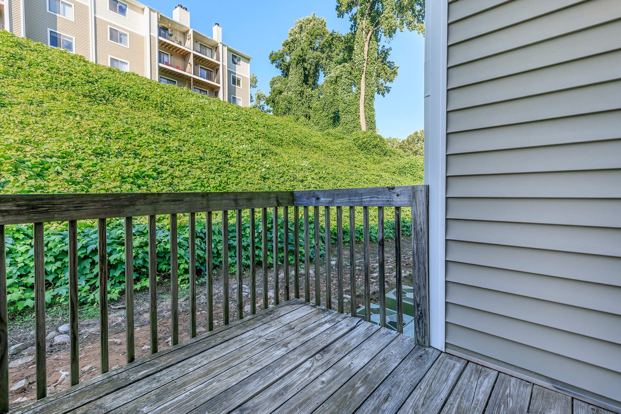
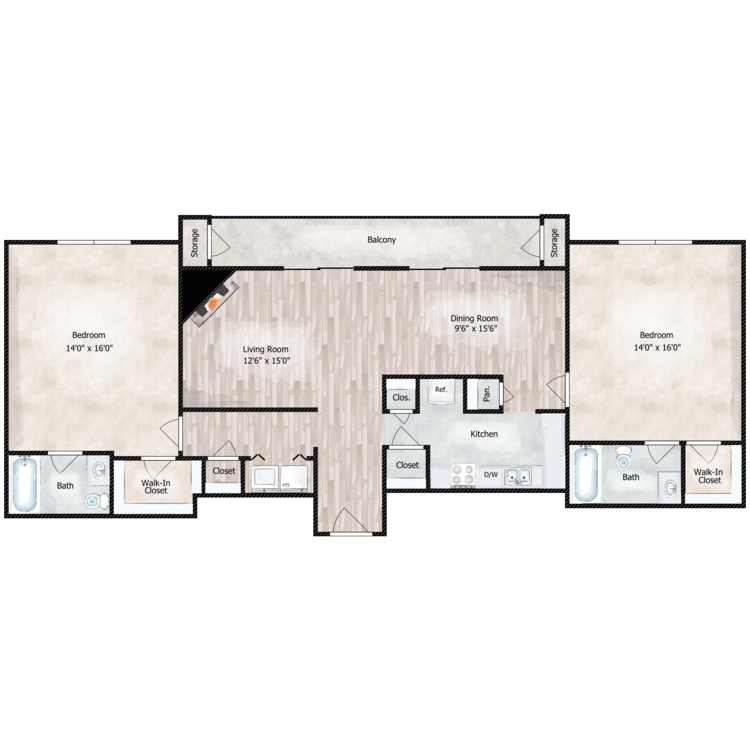
Cosmopolitan
Details
- Beds: 2 Bedrooms
- Baths: 2
- Square Feet: 1330
- Rent: Starting From $1672
- Deposit: Call for details.
Floor Plan Amenities
- All-electric Kitchen
- Balcony or Patio
- Brushed Nickel Fixtures
- Cable Ready
- Central Air Conditioning and Heating
- Dishwasher
- Extra Storage
- Granite Countertops
- Microwave
- Mini Blinds
- Pantry
- Refrigerator
- Stainless Steel and Black Appliances
- Vertical Blinds
- Views Available
- Walk-in Closets
- Washer and Dryer in Home
- Wood-burning Fireplace
- Wood-like Flooring
* In Select Apartment Homes
Floor Plan Photos
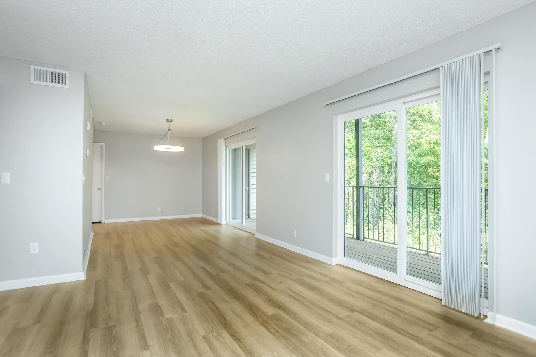
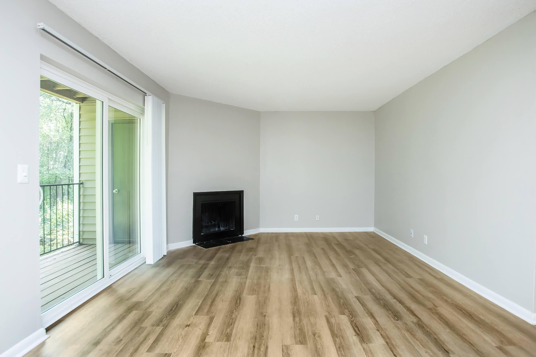
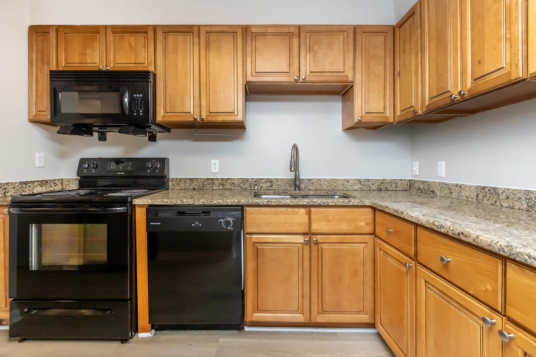
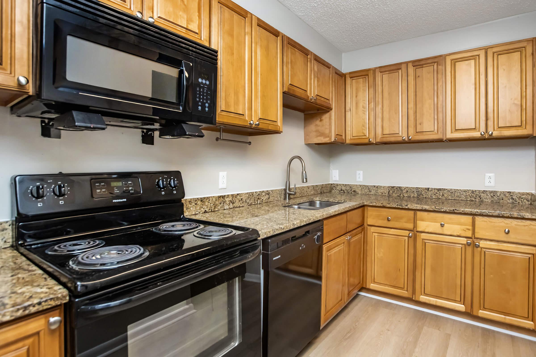
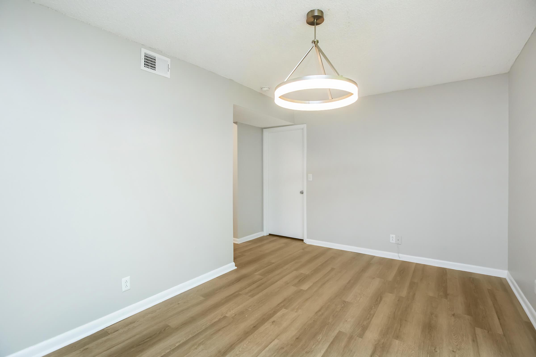
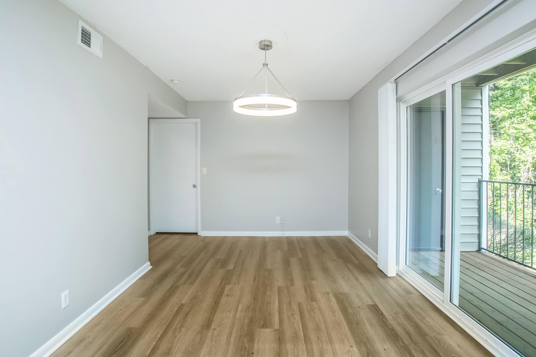
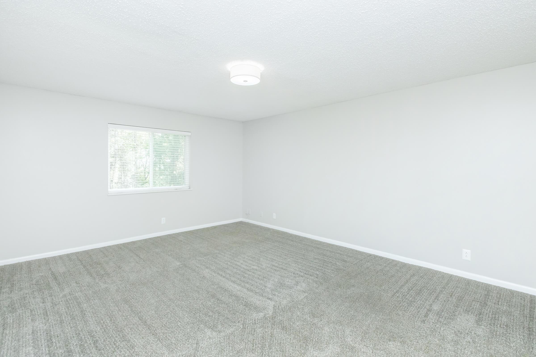
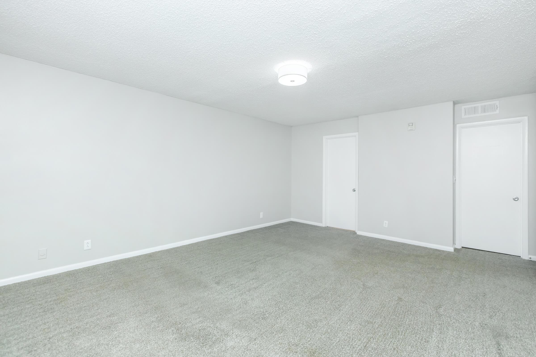
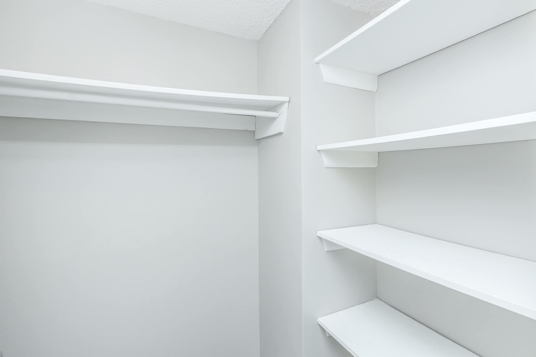
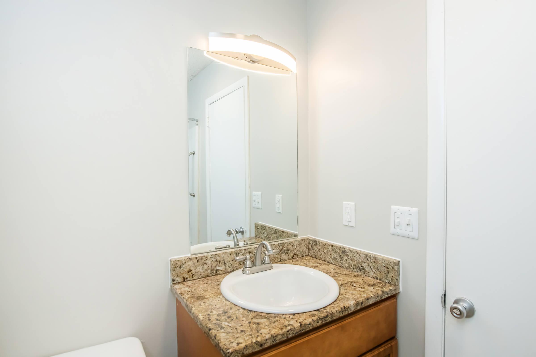
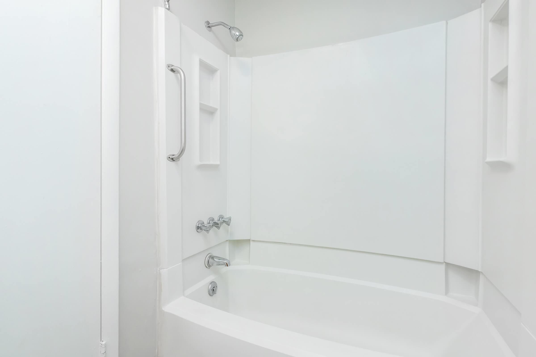
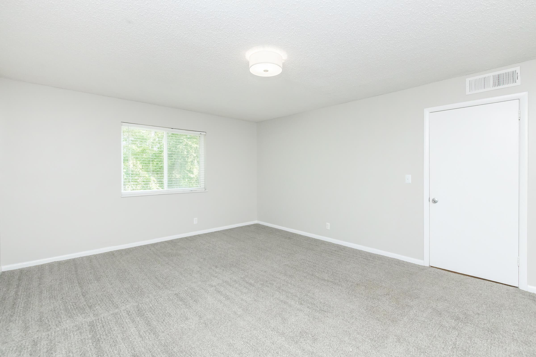
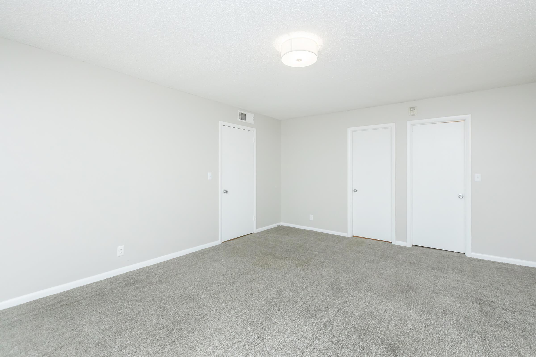
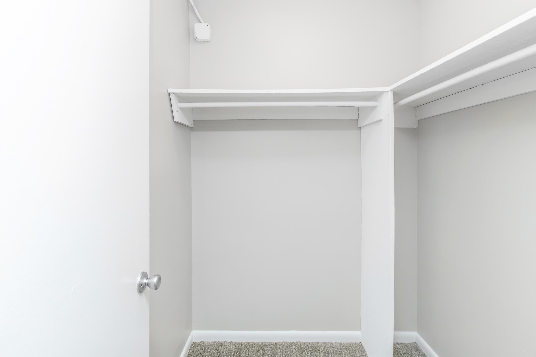
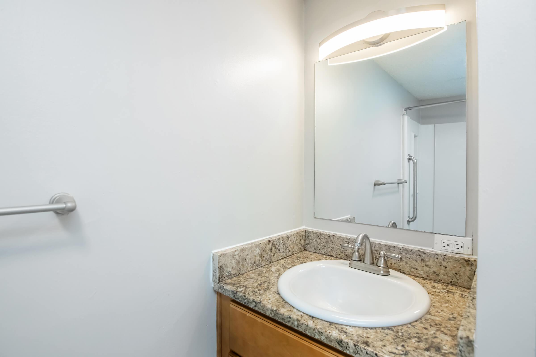
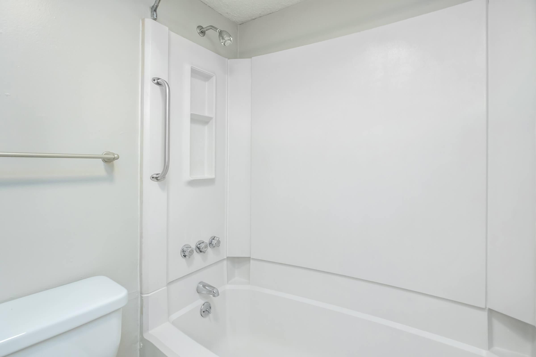
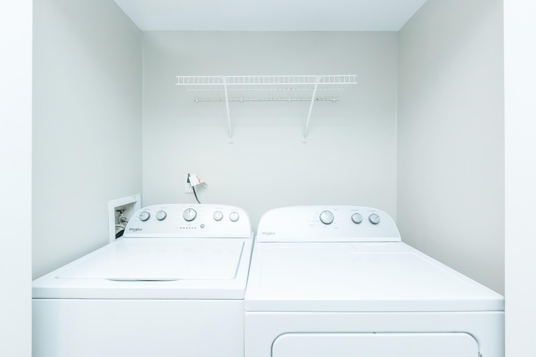
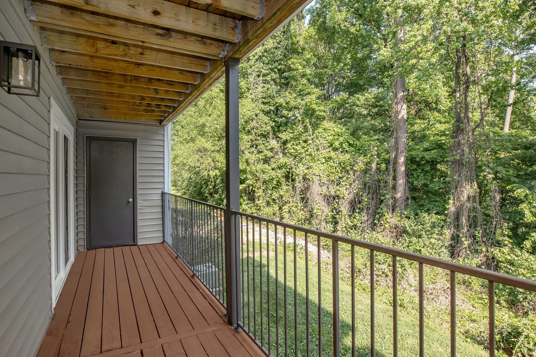
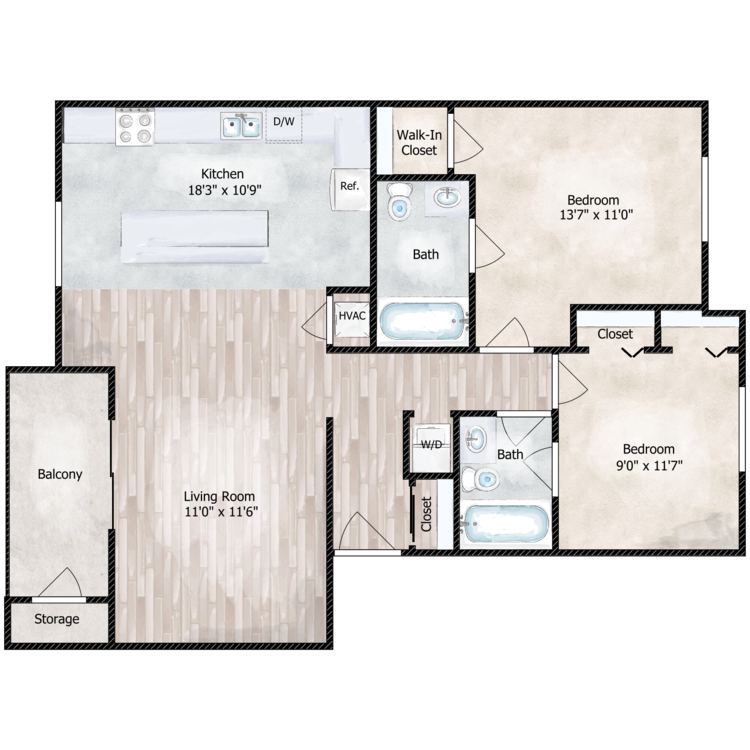
The Mod
Details
- Beds: 2 Bedrooms
- Baths: 2
- Square Feet: 1100
- Rent: Call for details.
- Deposit: Call for details.
Floor Plan Amenities
- All-electric Kitchen
- Balcony or Patio
- Breakfast Bar
- Cable Ready
- Central Air Conditioning and Heating
- Dishwasher
- Granite Countertops
- Kitchen Island
- Microwave
- Mini Blinds
- Modern LED Lighting
- Walk-in Closets
- Washer and Dryer in Home
- Wood-like Flooring
* In Select Apartment Homes
Floor Plan Photos
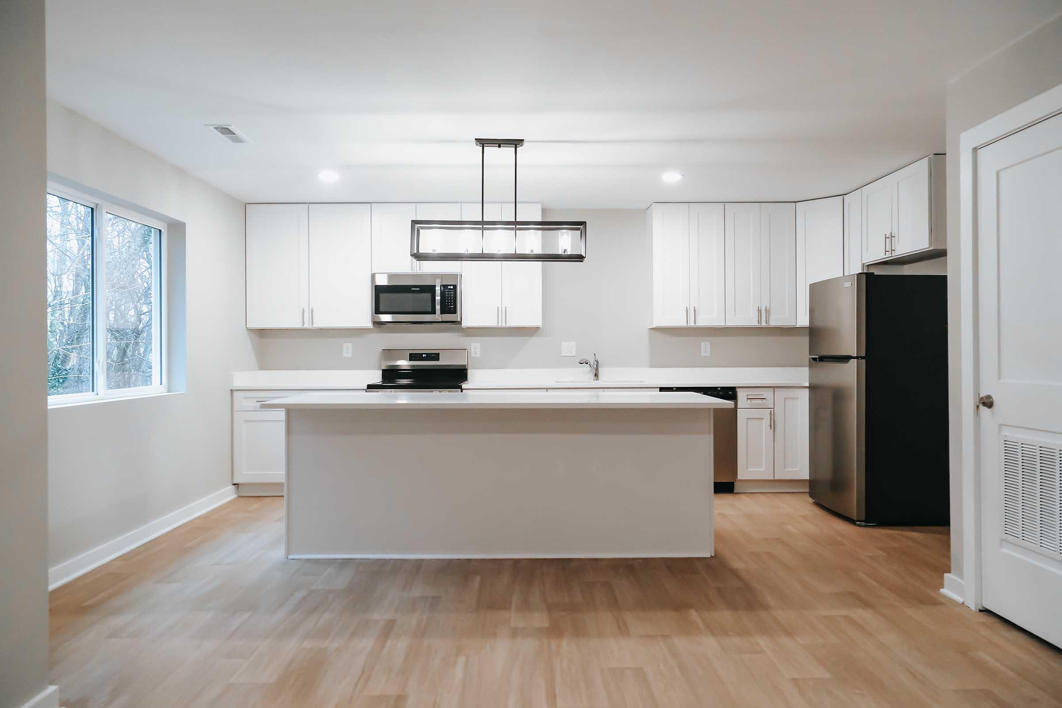
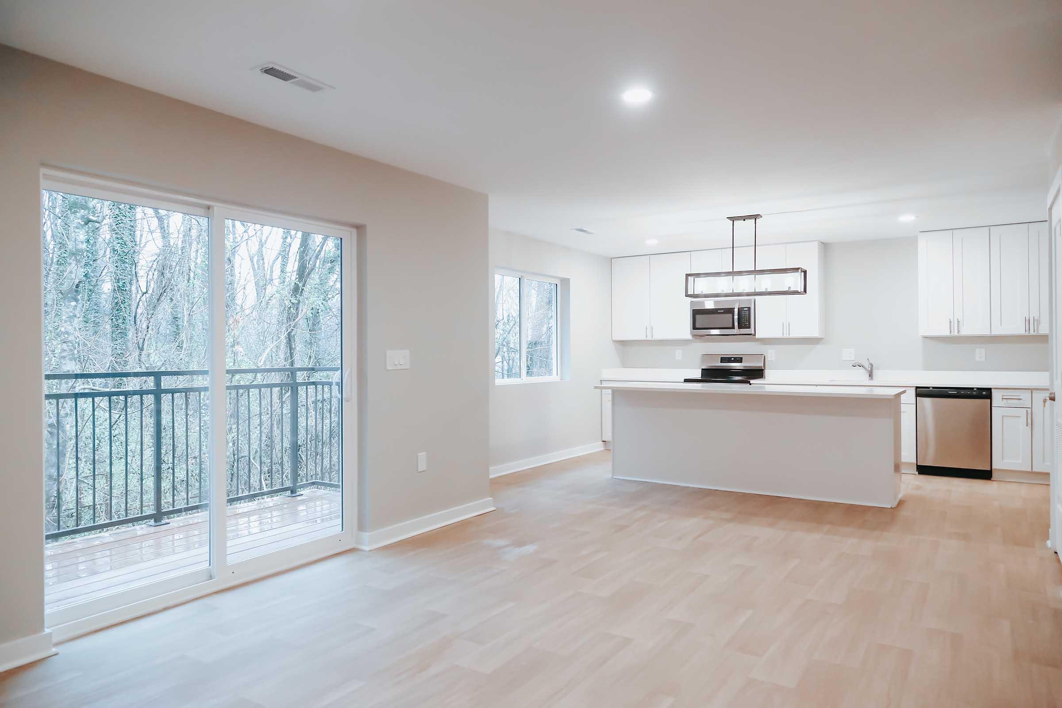
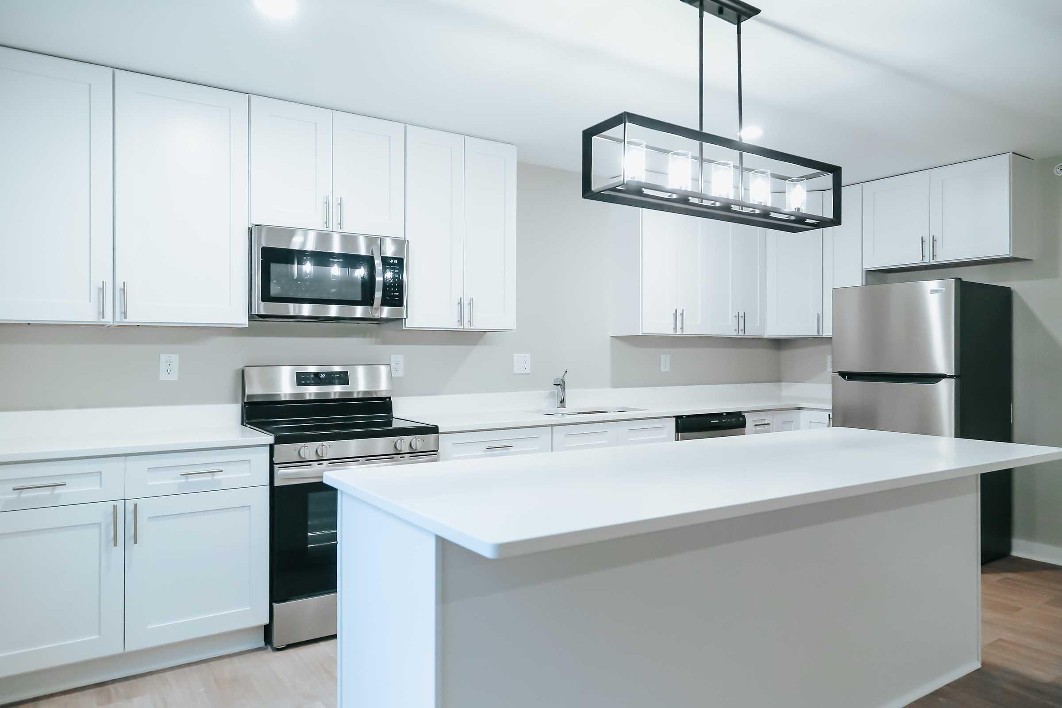
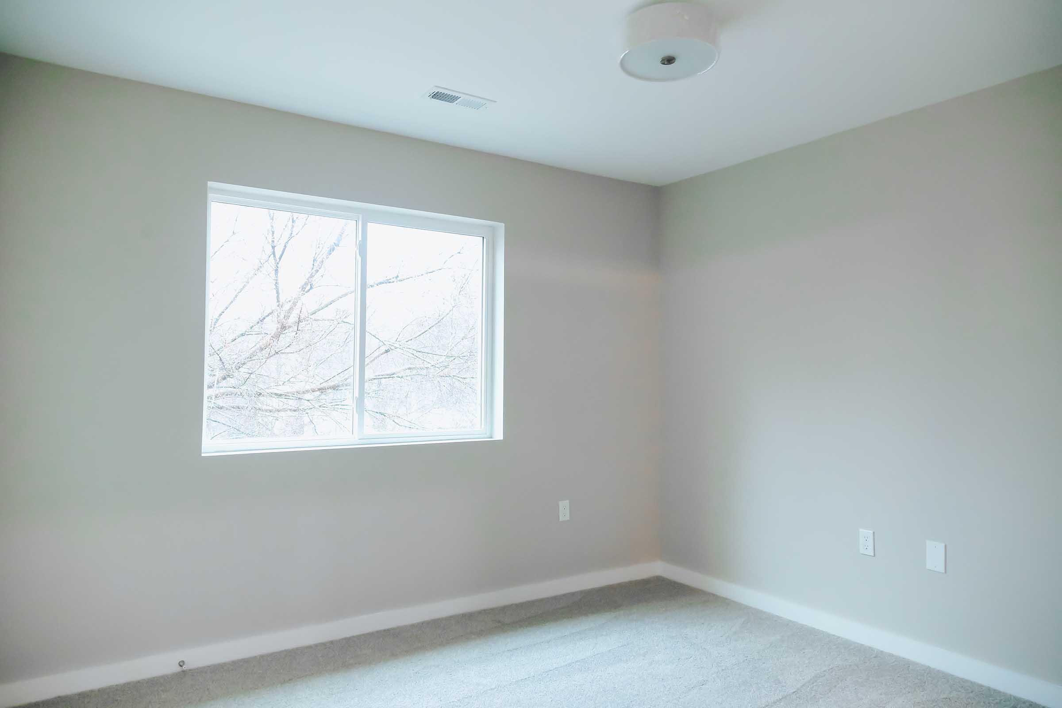
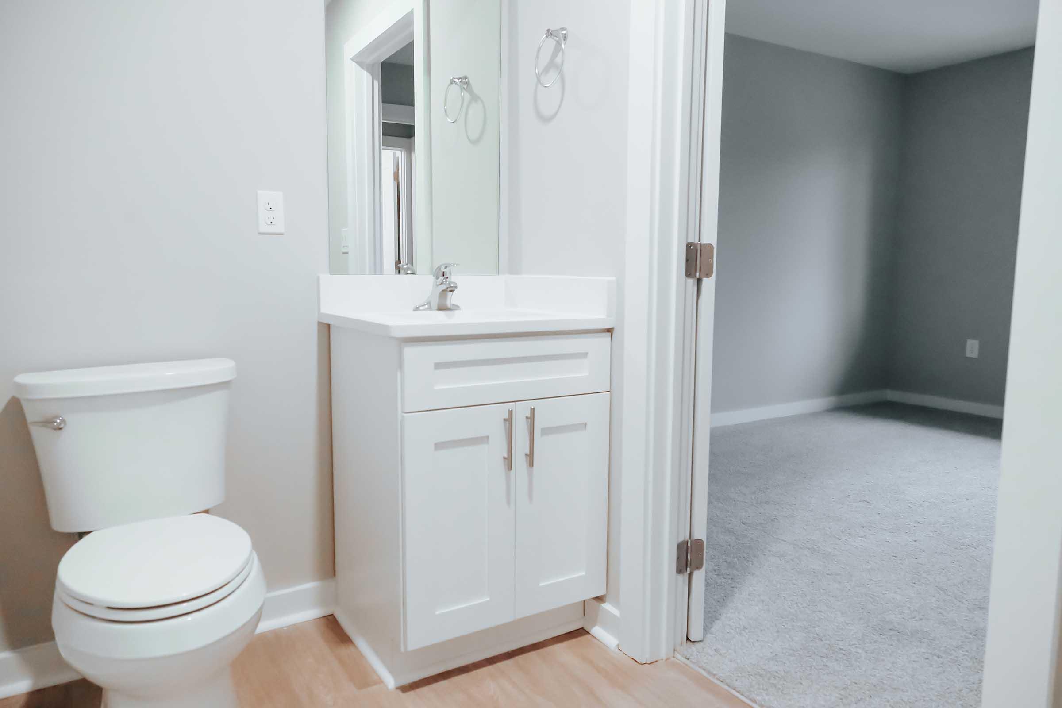
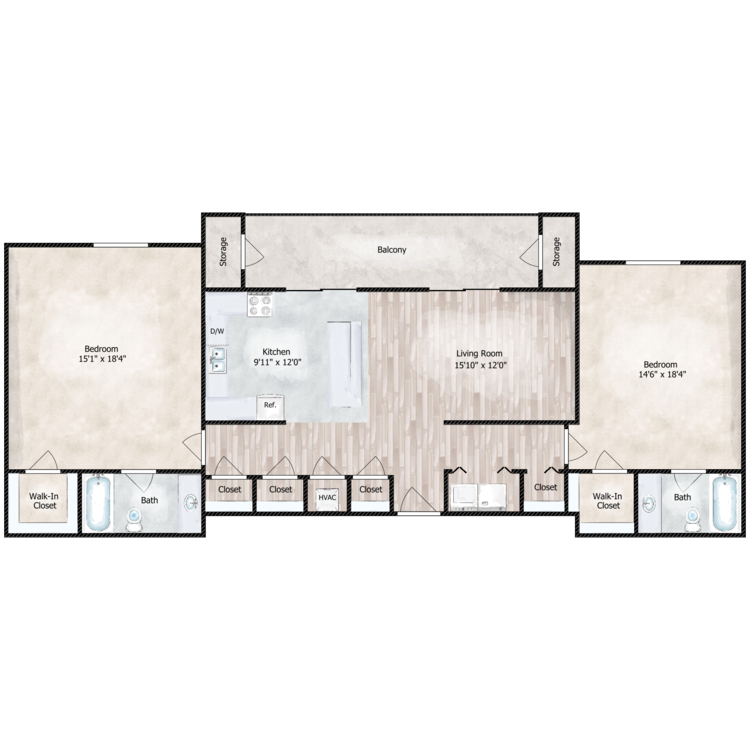
The Central
Details
- Beds: 2 Bedrooms
- Baths: 2
- Square Feet: 1330
- Rent: Call for details.
- Deposit: Call for details.
Floor Plan Amenities
- All-electric Kitchen
- Balcony or Patio
- Breakfast Bar
- Cable Ready
- Central Air Conditioning and Heating
- Dishwasher
- Granite Countertops
- Kitchen Island
- Microwave
- Mini Blinds
- Modern LED Lighting
- Pantry
- Refrigerator
- Vertical Blinds
- Washer and Dryer in Home
- Wood-like Flooring
* In Select Apartment Homes
Floor Plan Photos
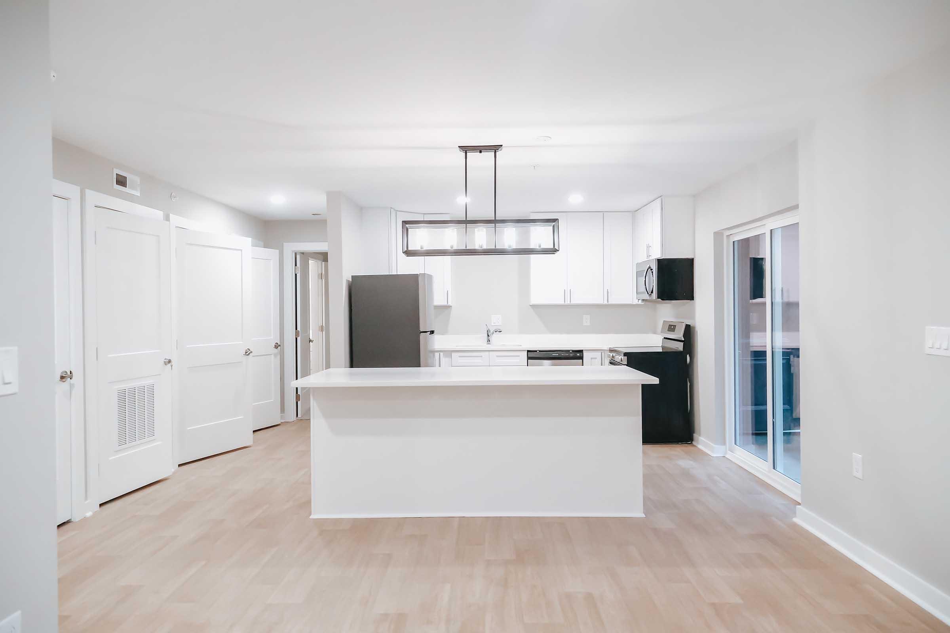
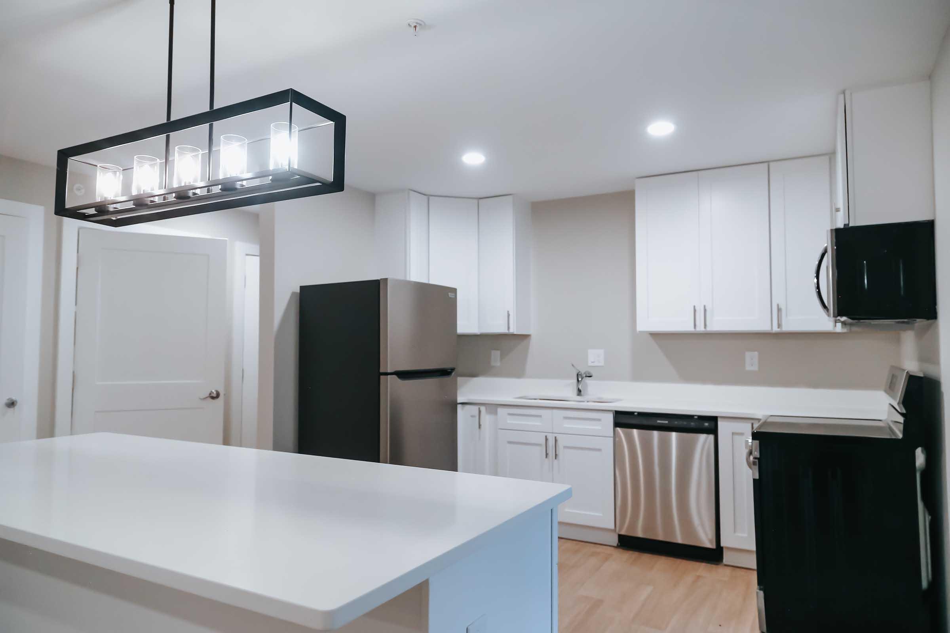
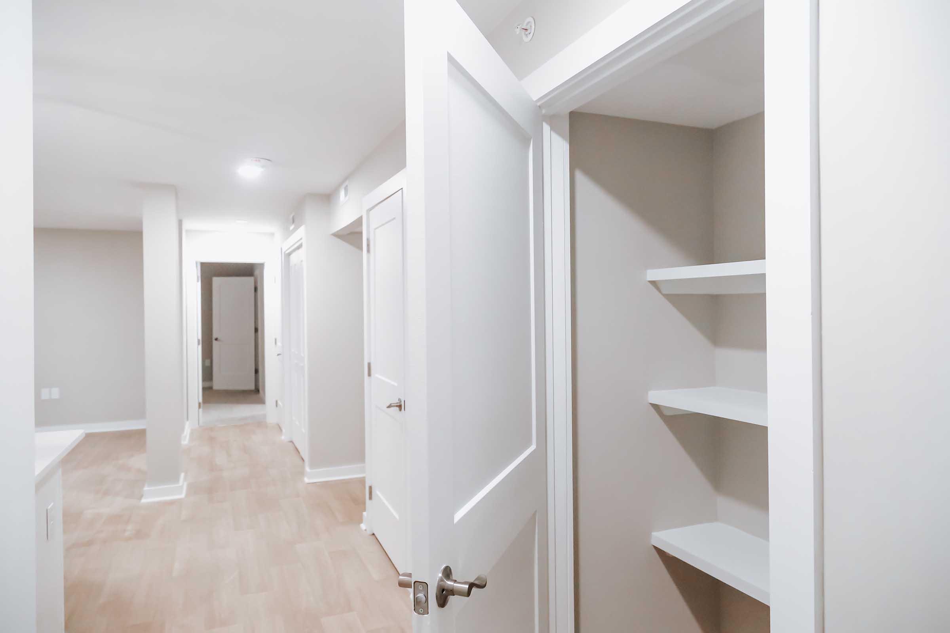
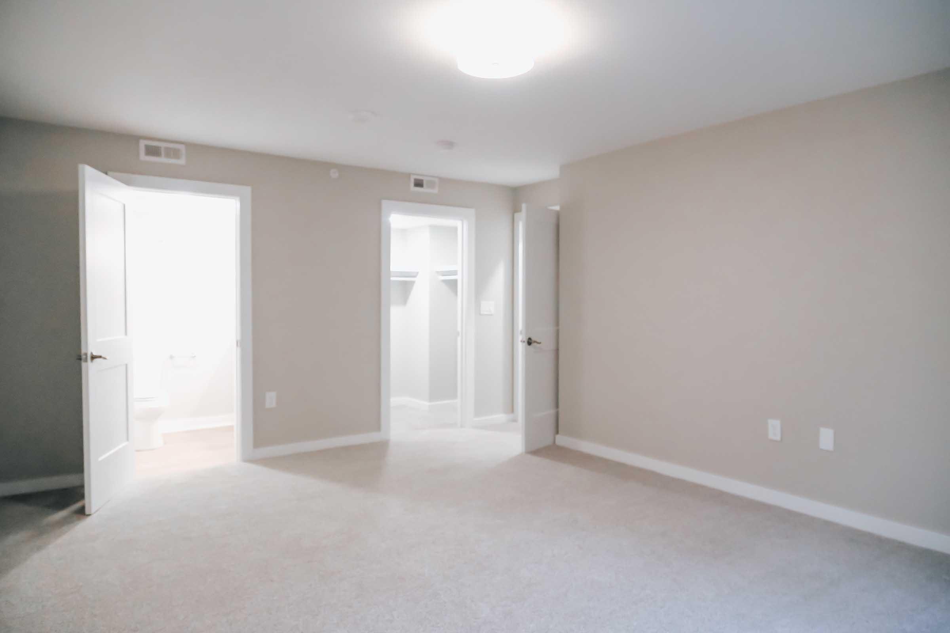
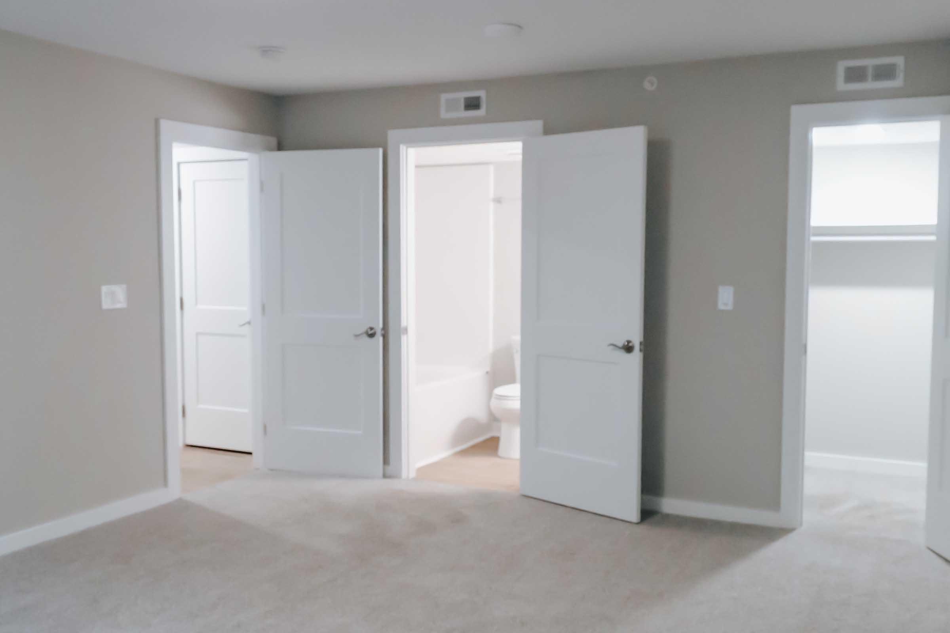
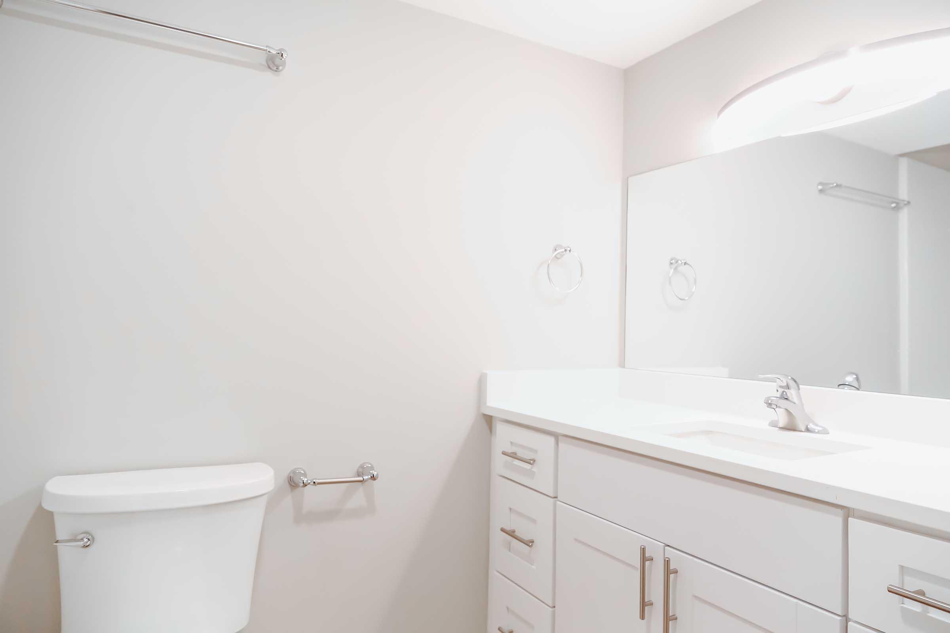
Pricing and Availability subject to change. Some or all apartments listed might be secured with holding fees and applications. Please contact the apartment community to make sure we have the current floor plan available.
Show Unit Location
Select a floor plan or bedroom count to view those units on the overhead view on the site map. If you need assistance finding a unit in a specific location please call us at 833-288-1453 TTY: 711.

Amenities
Explore what your community has to offer
Community Amenities
- Access to Public Transportation
- Bark Park
- Beautiful Landscaping
- Disability Access
- Easy Access to Freeways
- Easy Access to Shopping
- Fire Pit
- Grilling Pavilion
- Guest Parking
- Leasing Center Treats
- On-call Maintenance
- On-site Maintenance
- Pet Wash
- Pet Waste Stations
- Pets Welcome
- Picnic Area with Barbecue
- Private Outdoor Space for Pets
- Public Parks Nearby
- Shimmering Swimming Pools
- State-of-the-art Fitness Center
Apartment Features
- All-electric Kitchen
- Balcony or Patio
- Breakfast Bar*
- Brushed Nickel Fixtures
- Cable Ready
- Central Air Conditioning and Heating
- Dishwasher
- Extra Storage
- Granite Countertops
- Kitchen Island*
- Microwave
- Mini Blinds
- Modern LED Lighting*
- Pantry*
- Refrigerator
- Stainless Steel and Black Appliances
- Vertical Blinds
- Views Available
- Walk-in Closets*
- Washer and Dryer in Home
- Wood-burning Fireplace
- Wood-like Flooring
* In Select Apartment Homes
Pet Policy
As avid animal lovers, we proudly welcome all sizes, shapes, and breeds. 2 pet maximum per apartment home. *Lessor reserves the right to reject certain breeds or pets determined to be aggressive regardless of breed. Pet Screening Made Simple<br> To help keep our community safe, happy, and pet-friendly, all current and future residents are required to complete a profile through PetScreening.com—even if there are no pets in the household. This simple step ensures all pets are properly registered and helps everyone stay informed about our pet and animal policies.<br> PetScreening allows us to verify pet information, maintain accurate records, and create a community where both residents and their furry companions can thrive. If you’re requesting a reasonable accommodation for an assistance animal, please complete an Assistance Animal profile and follow the request process through PetScreening.<br> We appreciate your partnership in helping us create a pet-positive environment for all.
Photos
The Mod





The Central






Urban























The Sterling










Skyline














Metro














Cosmopolitan


















Amenities
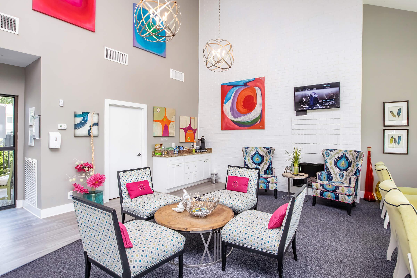
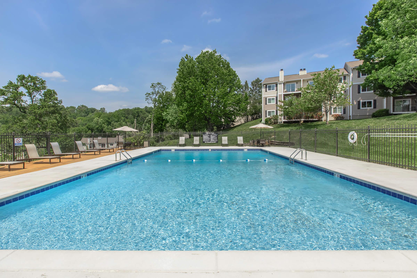
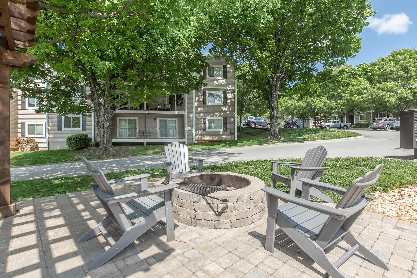
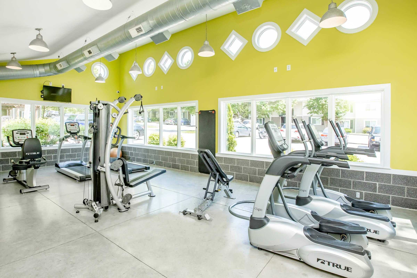
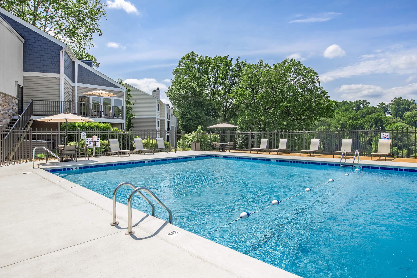
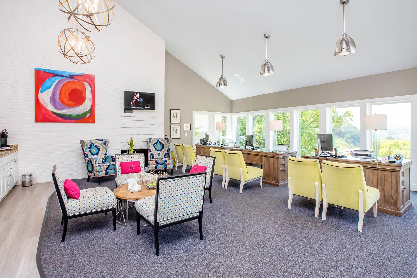
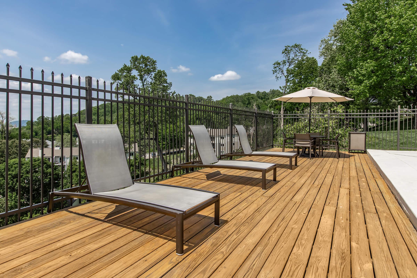
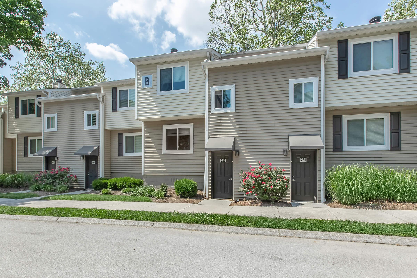
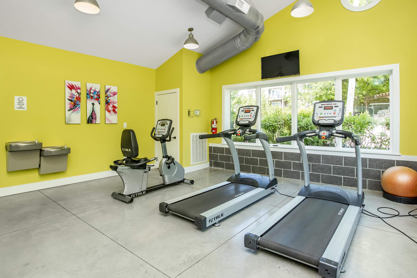
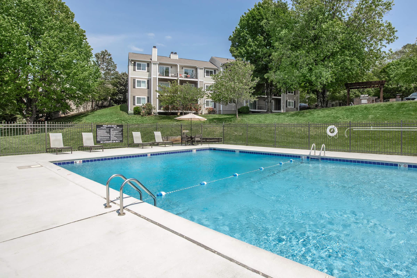
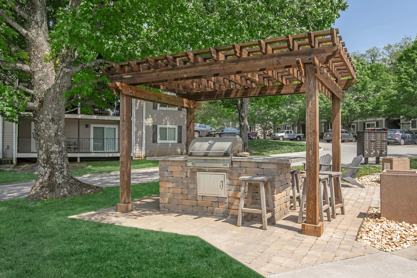
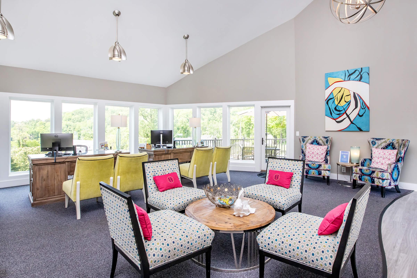
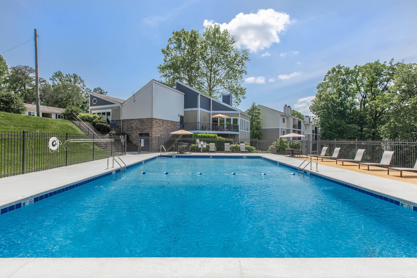
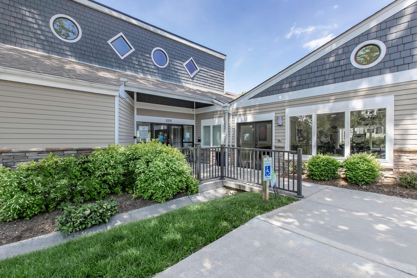
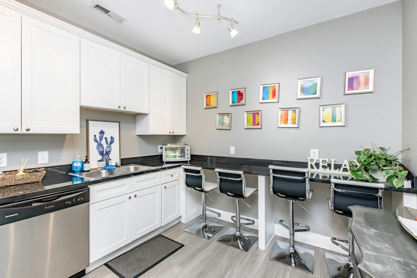
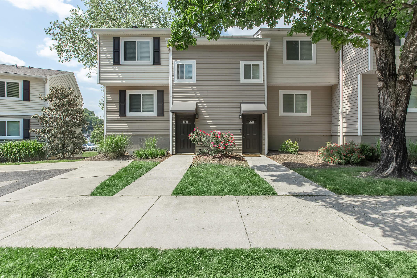
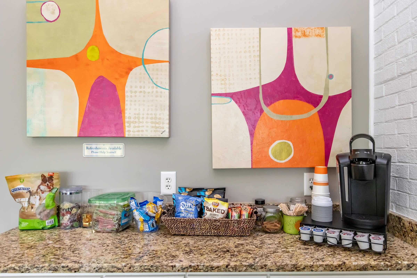
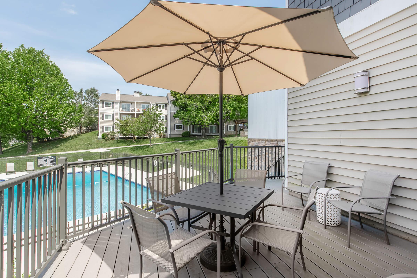
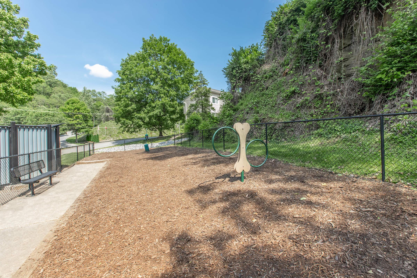
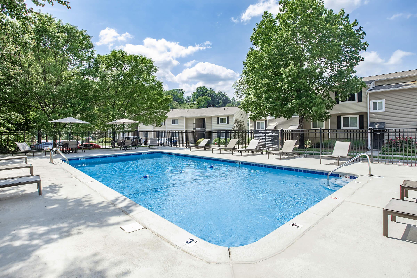
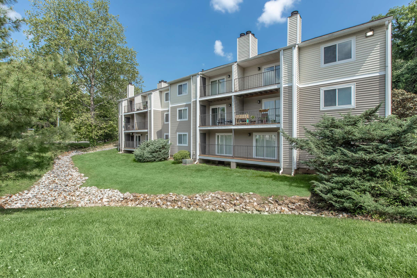
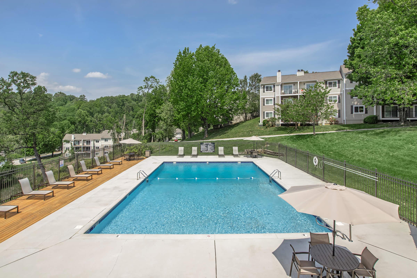
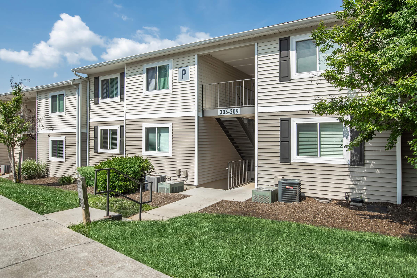
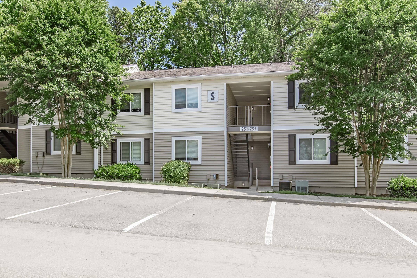
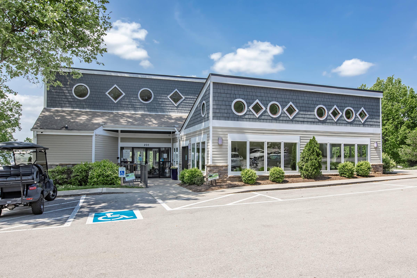
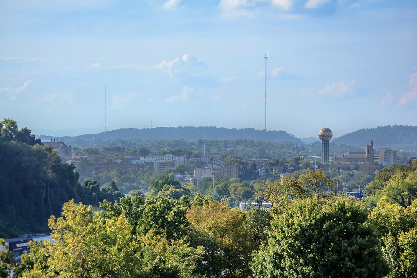
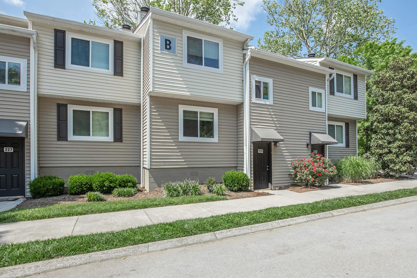
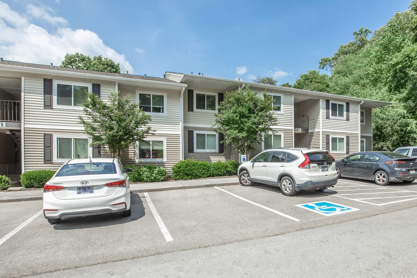
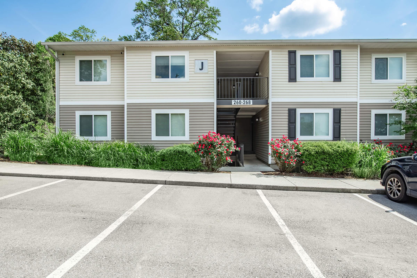
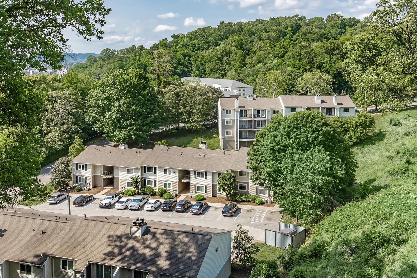
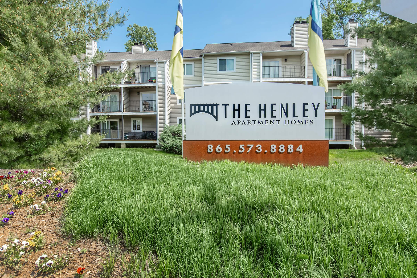
Neighborhood
Points of Interest
The Henley
Located 200 Highwood Court Knoxville, TN 37920 The Points of Interest map widget below is navigated using the arrow keysBank
Bar/Lounge
Cinema
Coffee Shop
Elementary School
Entertainment
Fitness Center
Grocery Store
High School
Hospital
Mass Transit
Middle School
Park
Parks & Recreation
Post Office
Preschool
Restaurant
Restaurants
Salons
Shopping
Shopping Center
University
Contact Us
Come in
and say hi
200 Highwood Court
Knoxville,
TN
37920
Phone Number:
833-288-1453
TTY: 711
Fax: 865-573-0354
Office Hours
Monday through Friday 8:30 AM to 5:30 PM. Saturday 10:00 AM to 5:00 PM.